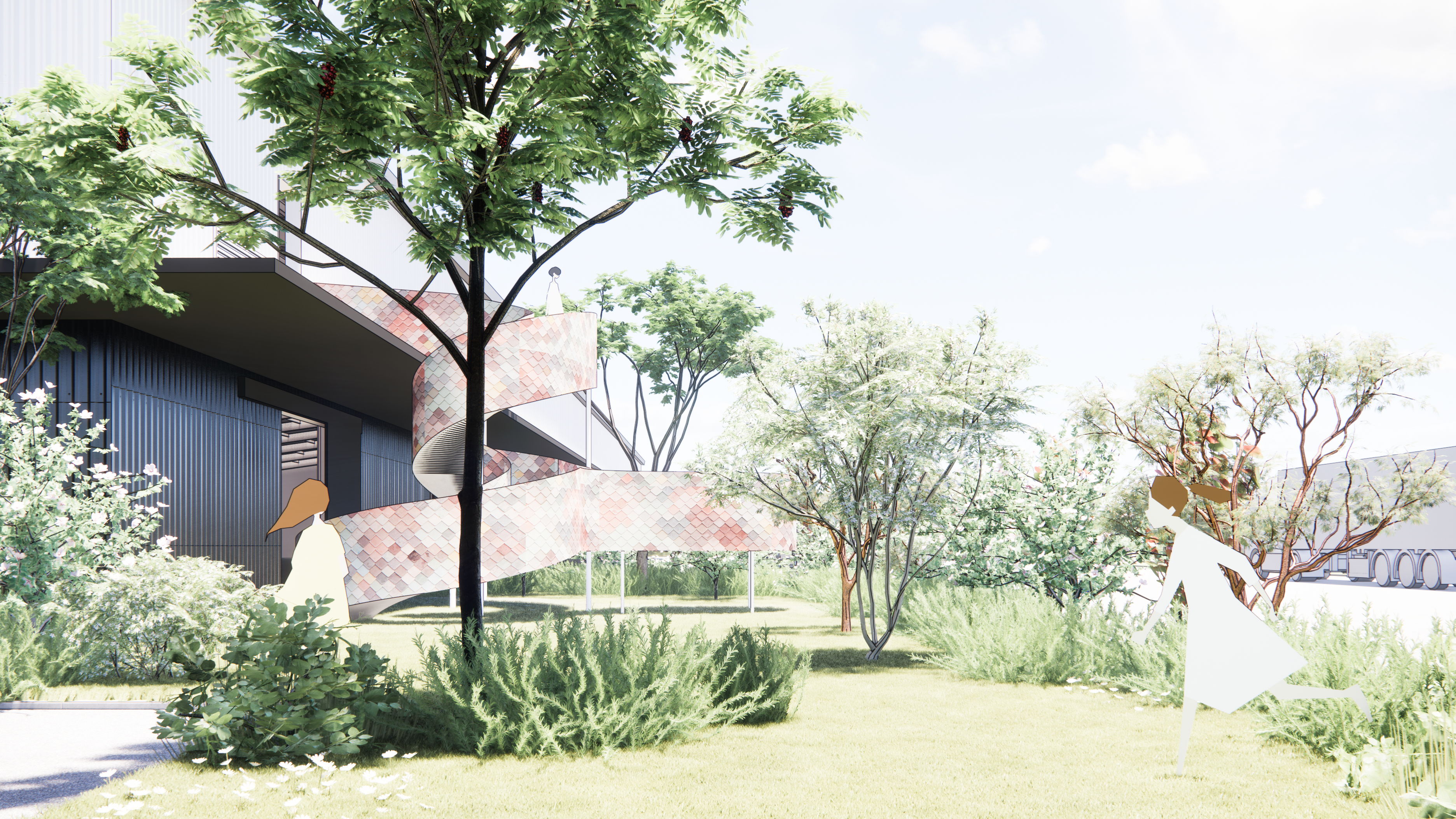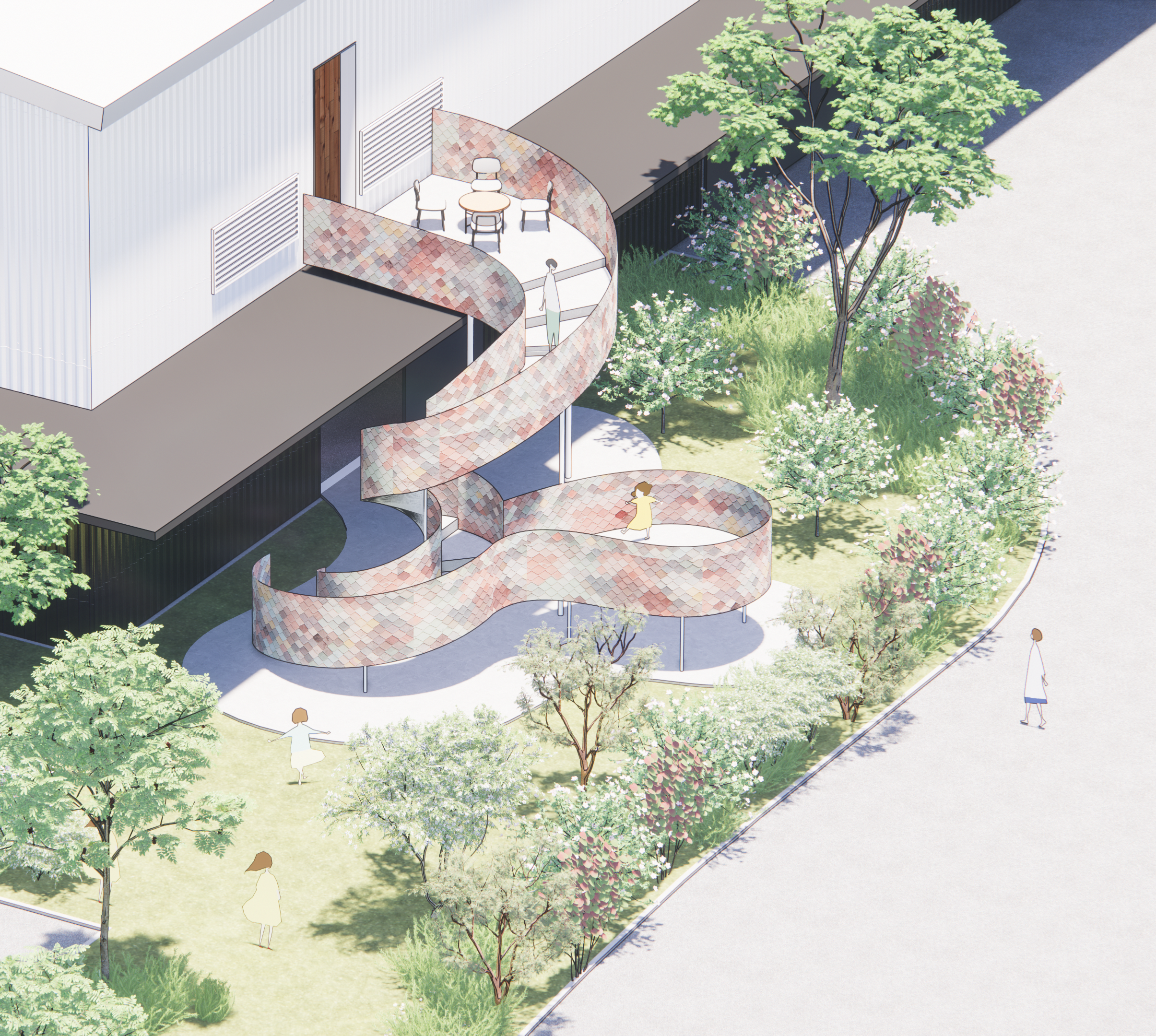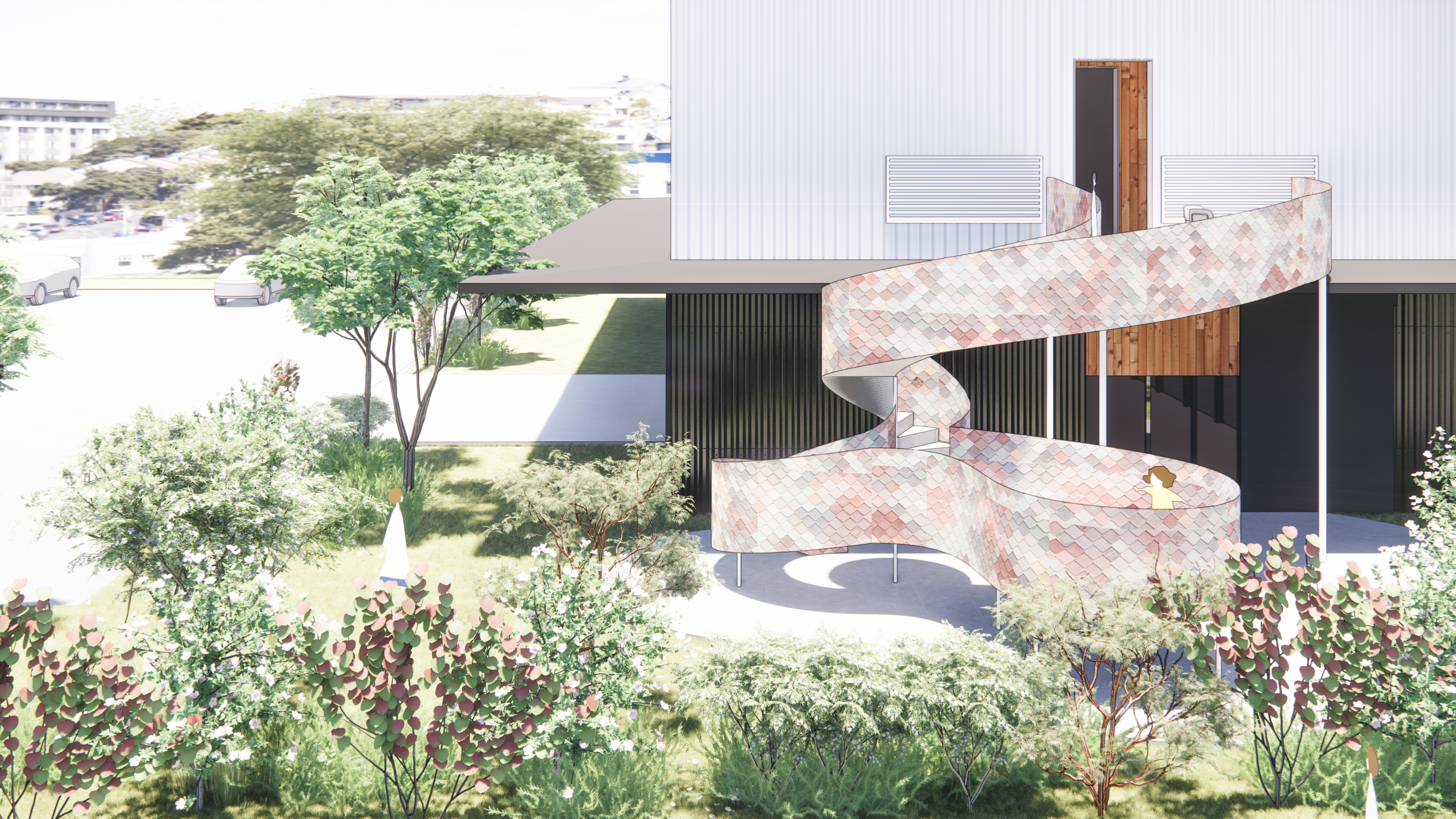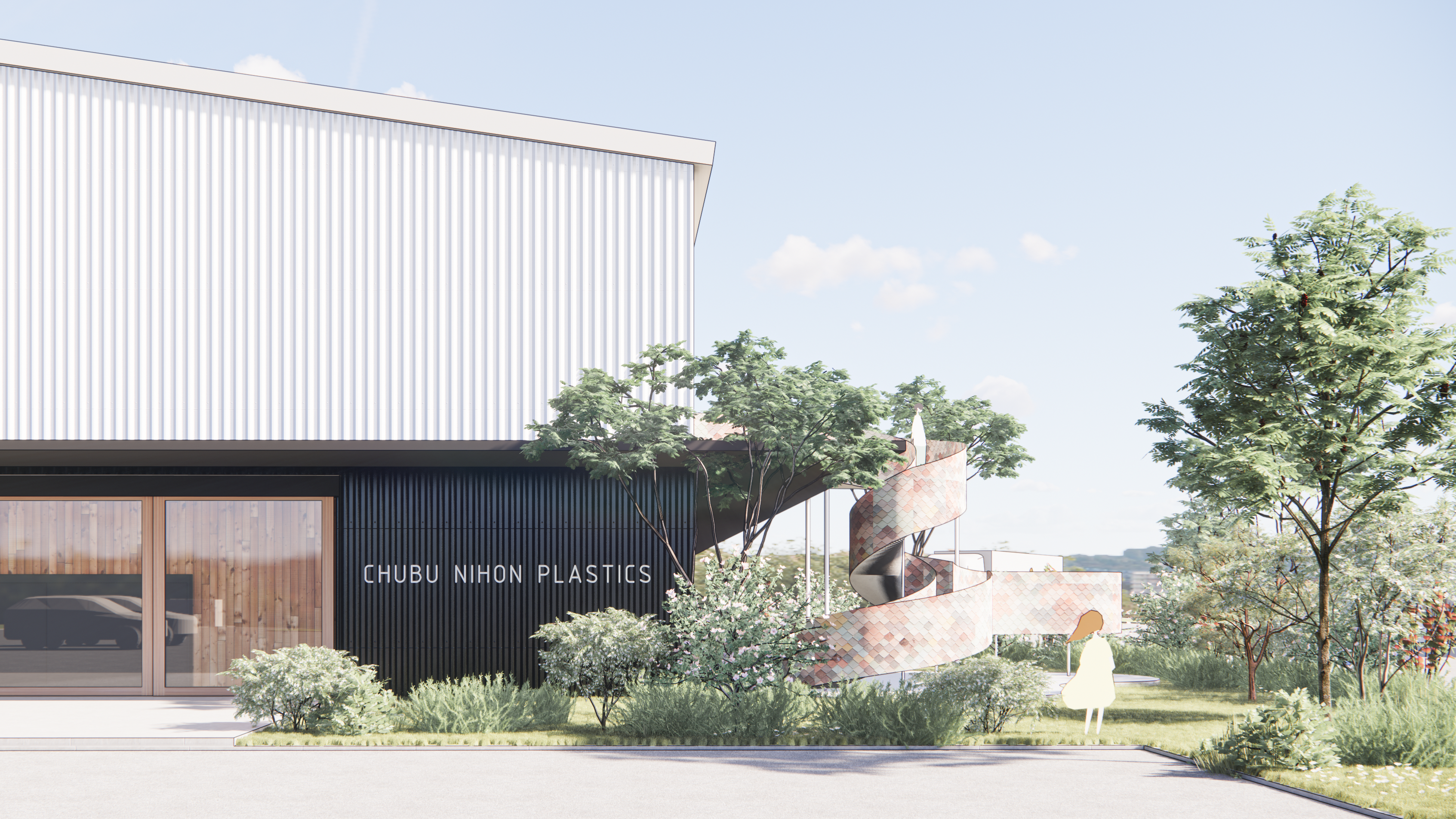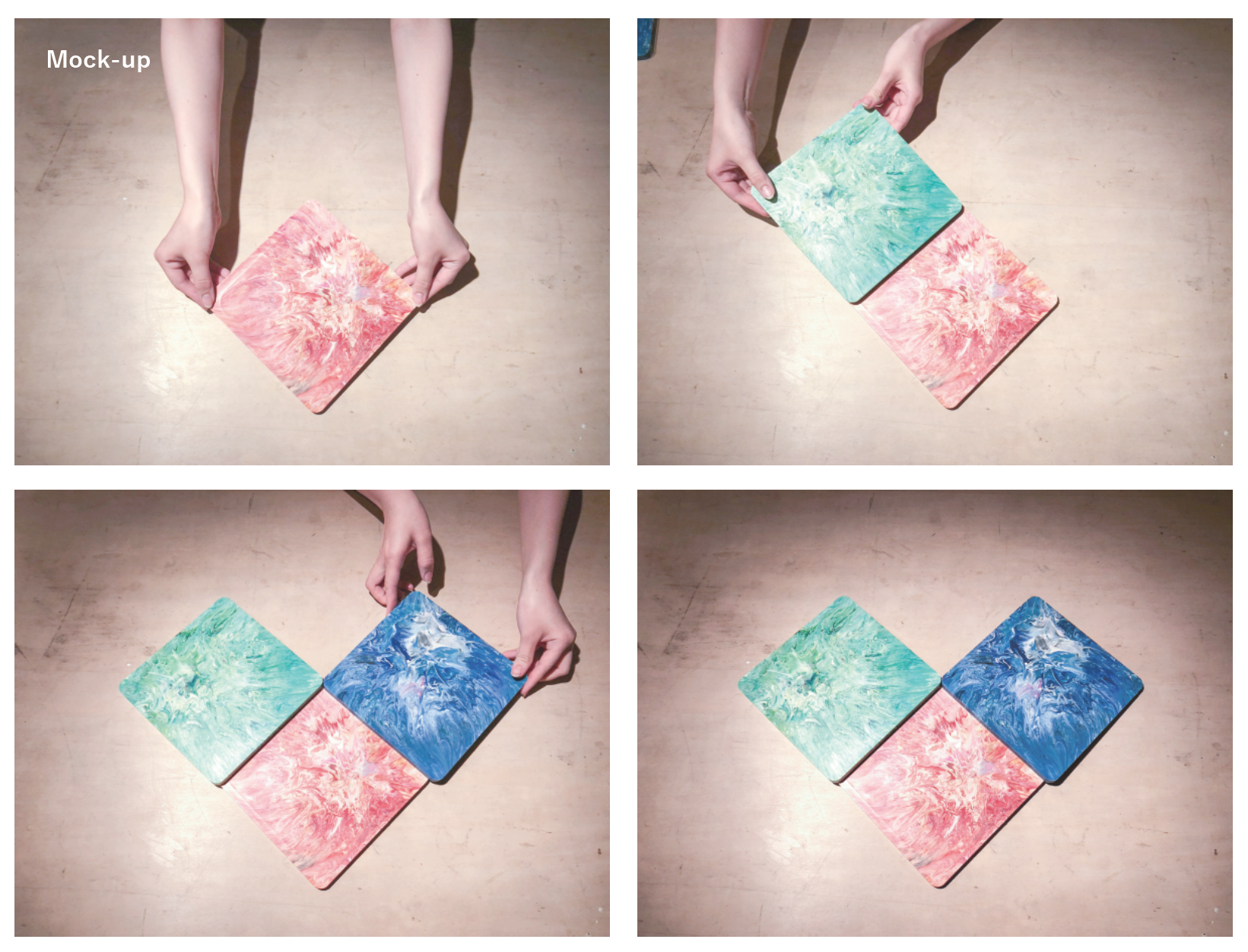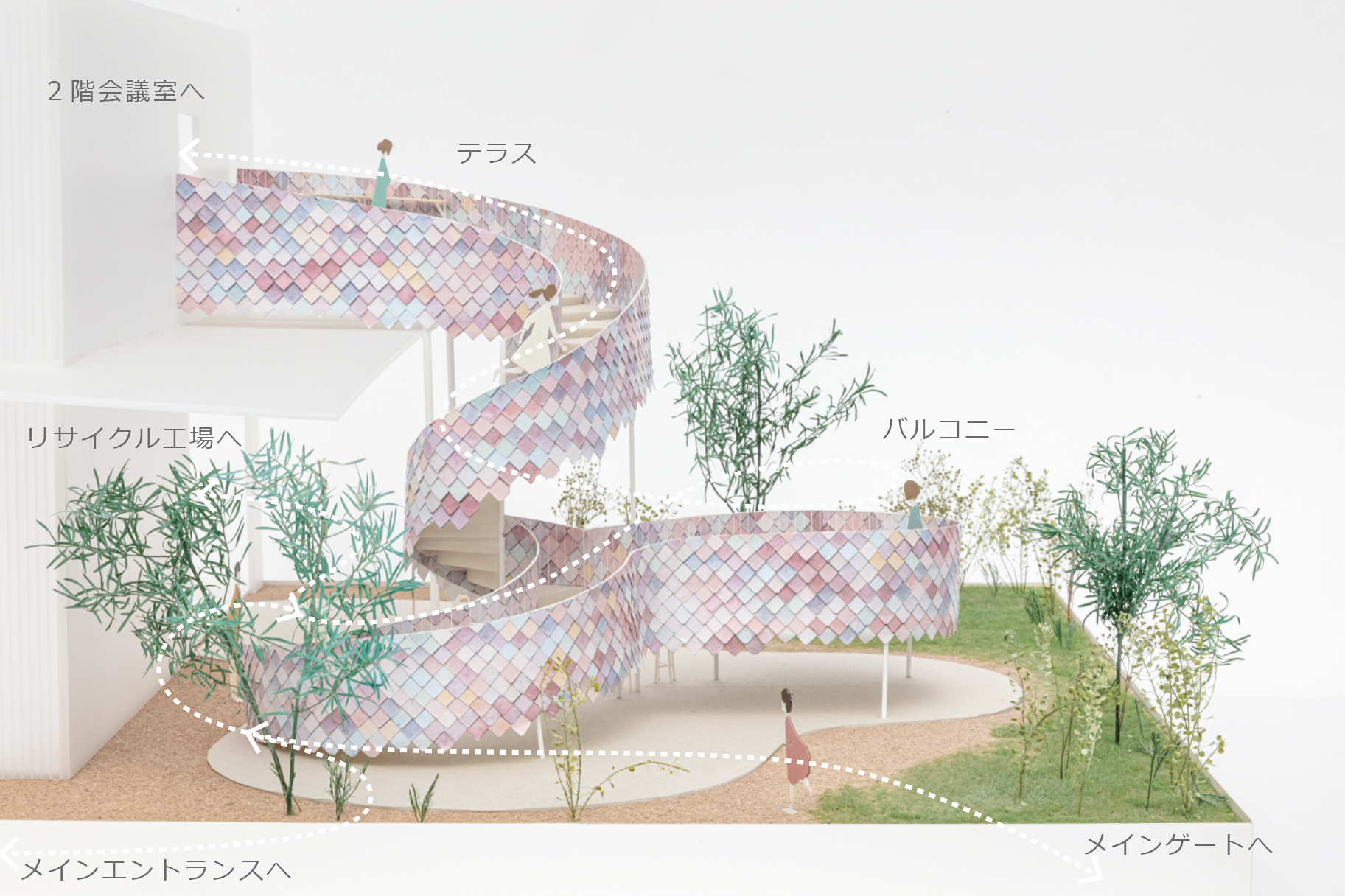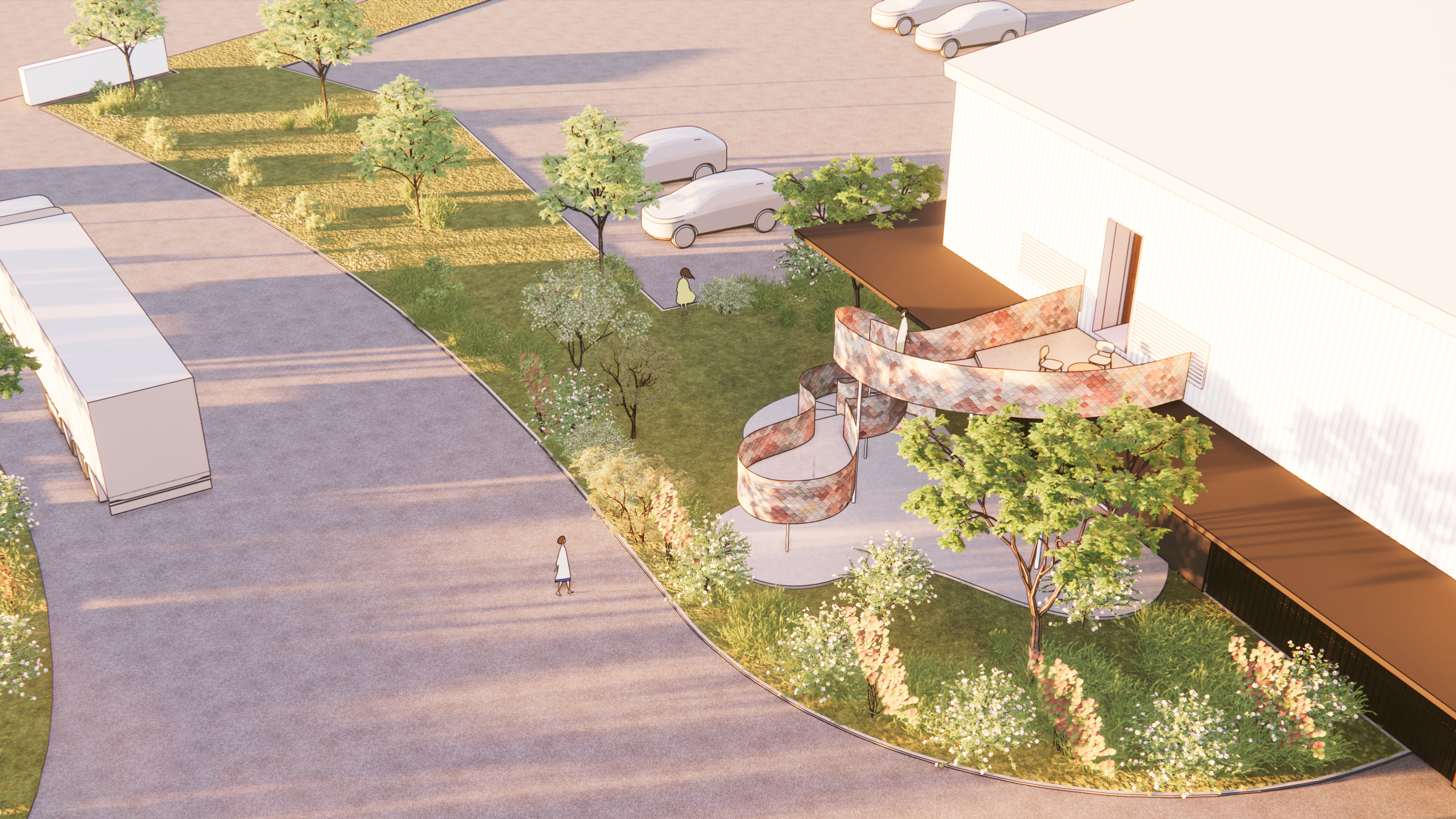「プラスチックツリー」
"Plastic Tree"
リサイクル事業を行う中部日本プラスチックの新社屋のエントランス階段の計画。
プラスチックのリサイクルという事業を通じて、子供たちにリサイクルの教育を行っている中部日本プラスチックでは、新社屋の顔となるような企画や設計を模索していました。
「プラスチックツリー」の外壁材は全てリサイクルにて生み出されたプラスチックの素材を使用しています。その一枚一枚は人々が持ち寄った廃プラスチックによって作られ、リサイクルの一連の流れを体験する中で外壁のピースを生成していきます。
回収→粉砕→溶融→成形といった中部日本プラスチックが普段から行っている工程を体験し、それらで生まれたピースが新しい会社の顔を形成するプロセスを設計しています。
このプラスチックツリーを登ると新社屋の2階へと到着し、ぐるりと建物内部を一周できる行き止まりのない動線が形成されます。子供たちのワークショップや社員の滞在スペースとしてツリーの途中にバルコニーを付随させています。
CHUBU NIHON Plastic, which conducts a recycling business, was exploring plans and designs for the entrance staircase of their new office building.
Through their plastic recycling business, they aimed to educate children about recycling. They sought to create a design that would become the focal point of their new headquarters.
The exterior cladding of the “Plastic Tree” is made entirely of recycled plastic materials. Each piece is created from the waste plastic brought in by people, forming a series of recycled pieces that make up the exterior wall. Visitors can experience the entire recycling process while witnessing the generation of the wall pieces.
The design incorporates the processes that CHUBU NIHON Plastic regularly carries out, such as collection, grinding, melting, and regeneration. The pieces generated from these processes become the face of the new company, forming a process where visitors can experience and understand the recycling journey.
設計/横井創馬
構造/円酒構造設計 担当/円酒 昇
主要用途:屋外階段
階数:地上2階
建築面積:32.3㎡
延床面積:38.7㎡

