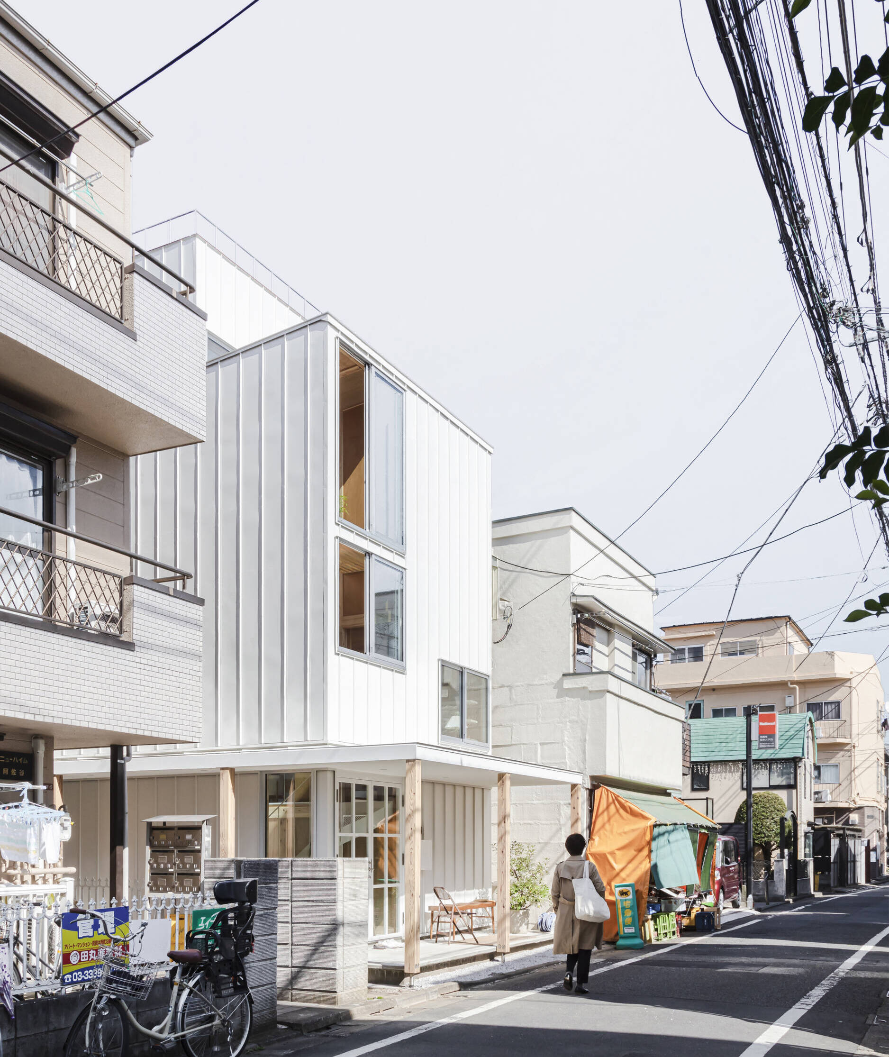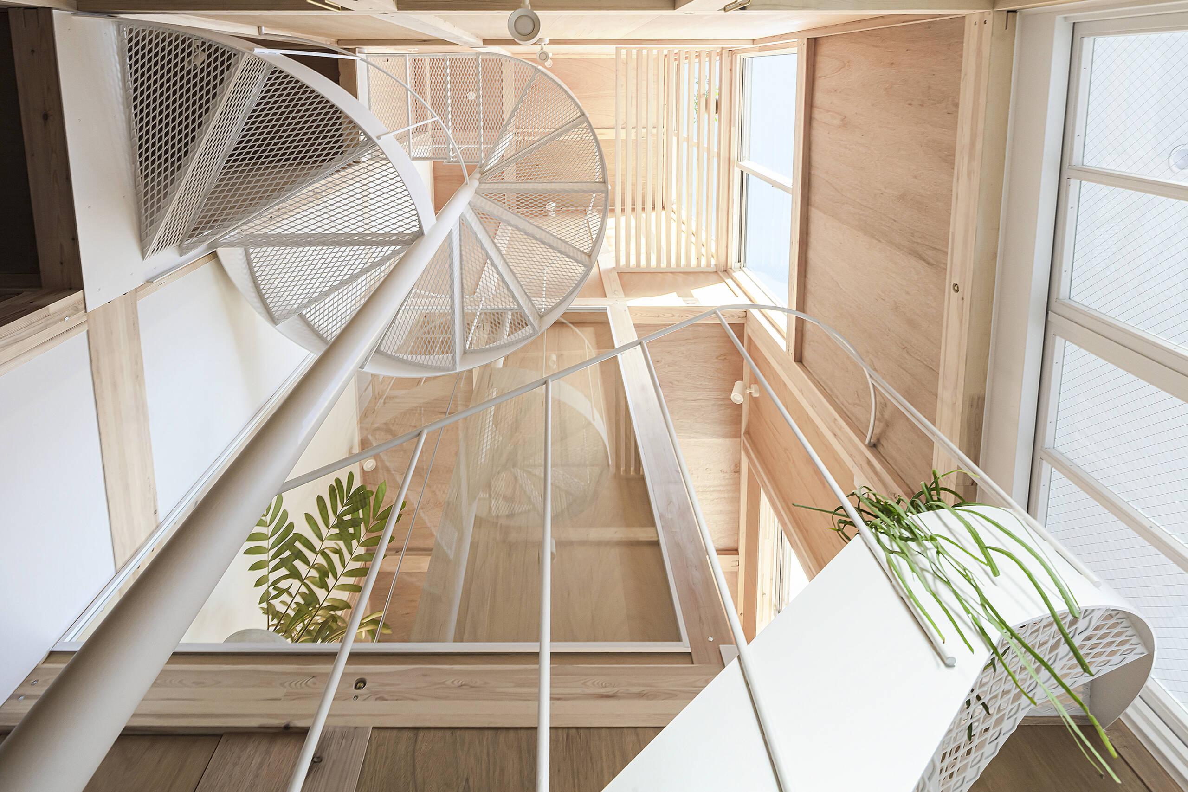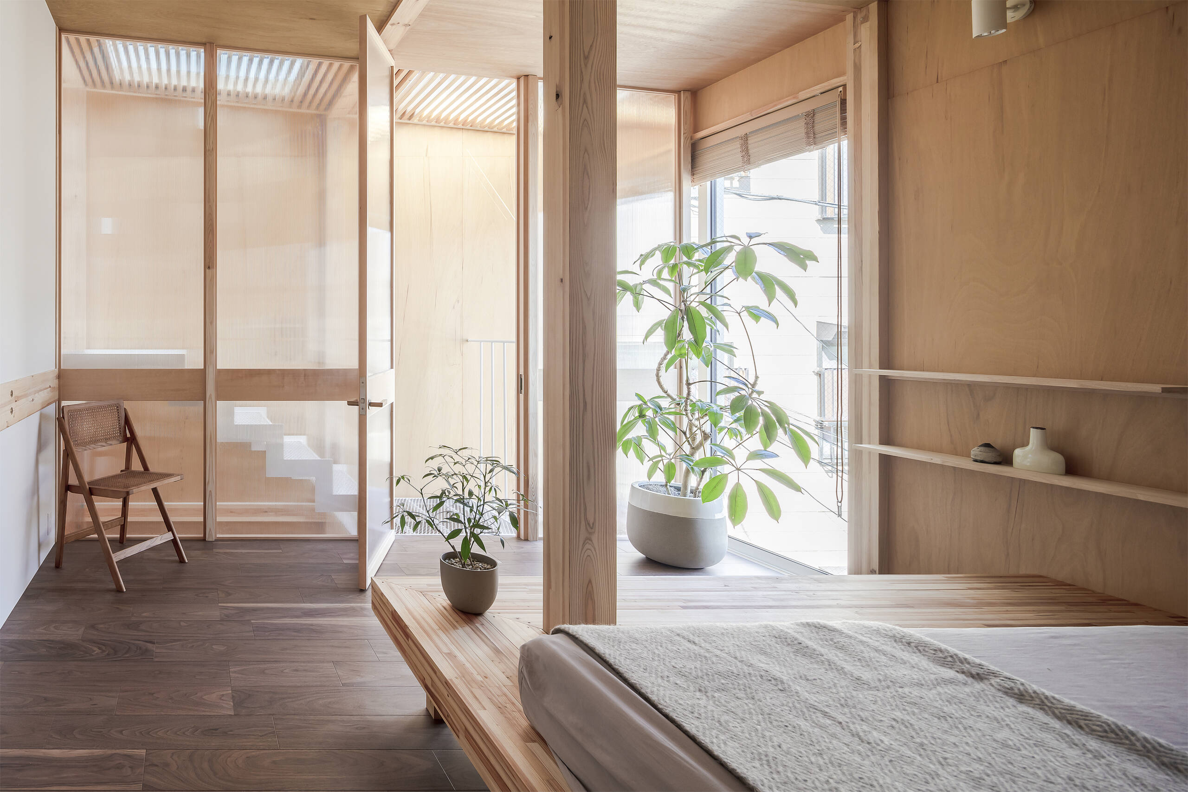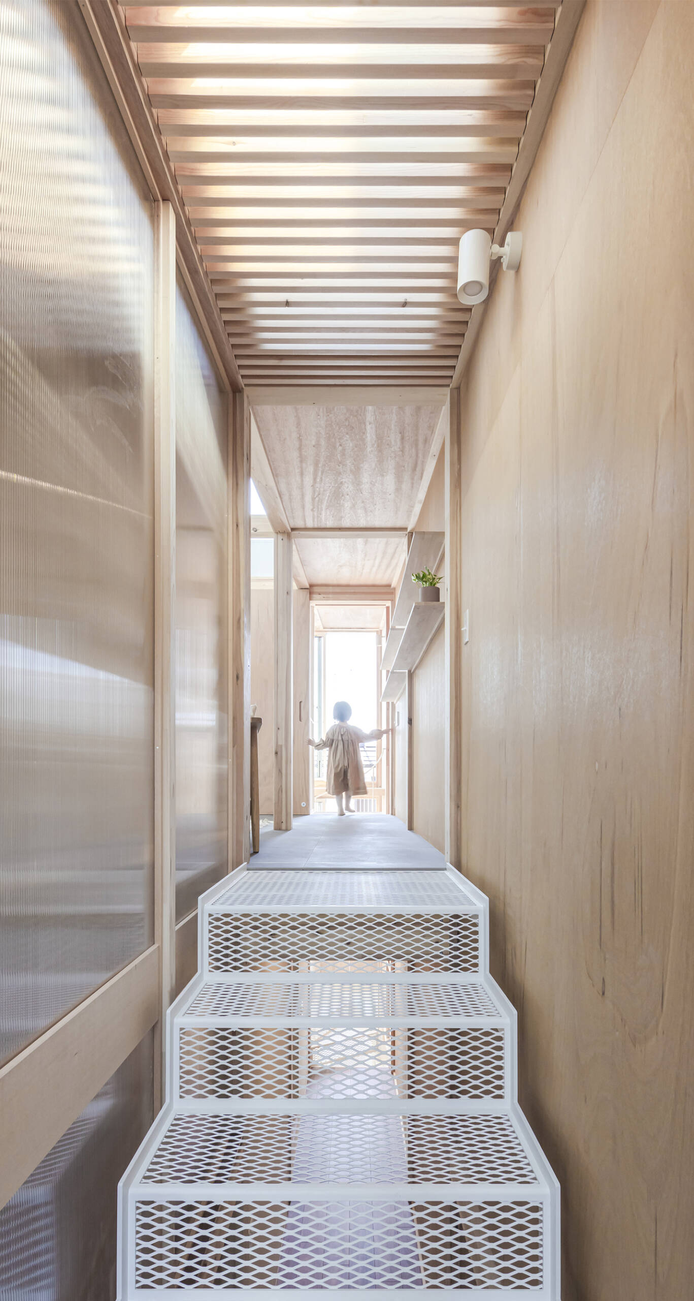「ニセカイジュウタク」
"Double world house"
「グッドデザイン・ベスト100」「住宅建築賞受賞」 他
「ニセカイジュウタク」は二世帯住宅の再構築である。
ライフスタイルの変化、社会の変化に応答する住宅を目指し、住宅の中に2つの可変的な世界(領域)を作り出した本作品は、両親と夫婦、住宅と店舗、妻と夫、仕事と家など様々な2つの世界観を受け入れる。
三栄建築設計と協働した住宅として、変化を許容する新たな住宅ストックを提示した。
“Double world house” is a reconstruction of a two-family house.
Aiming for a house that responds to changes in lifestyle and society, this work creates two variable worlds (domains) within the house. We accept two different world views.
As a house in collaboration with San-ei Architects and Engineers, we presented a new housing stock that allows for change.
設計/横井創馬 佐瀬和穂 大沢美幸
企画/株式会社三栄建築設計
構造/Q and Architecture 大川 担当/中原
撮影/高橋菜生
主要用途:専用住宅
階数:地上3階
敷地面積:81.43㎡
建築面積:48.29㎡
延床面積:115.09㎡
防火指定:準防火地域









