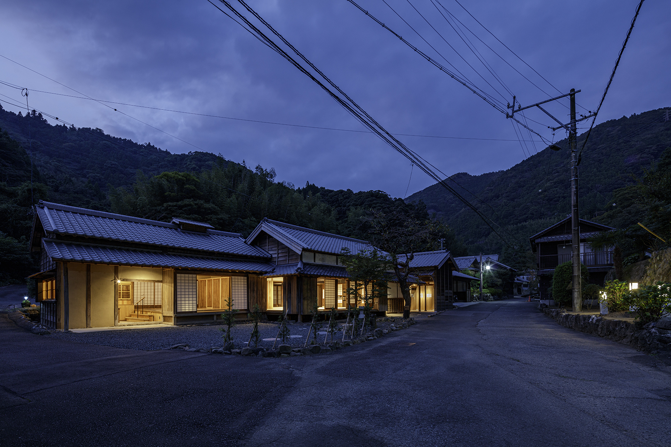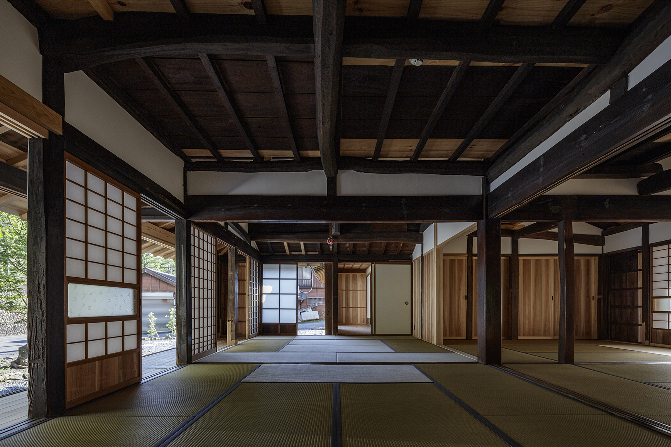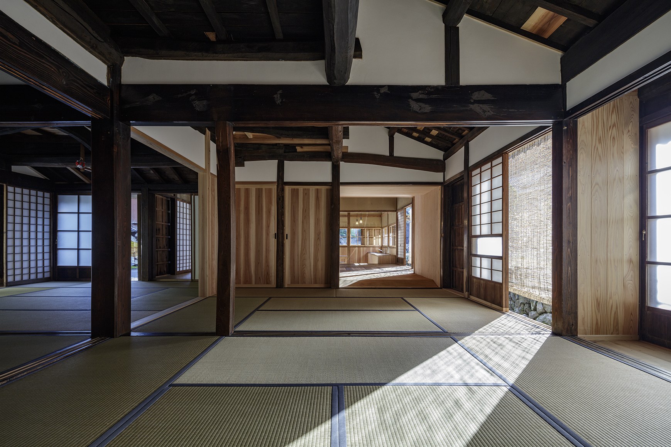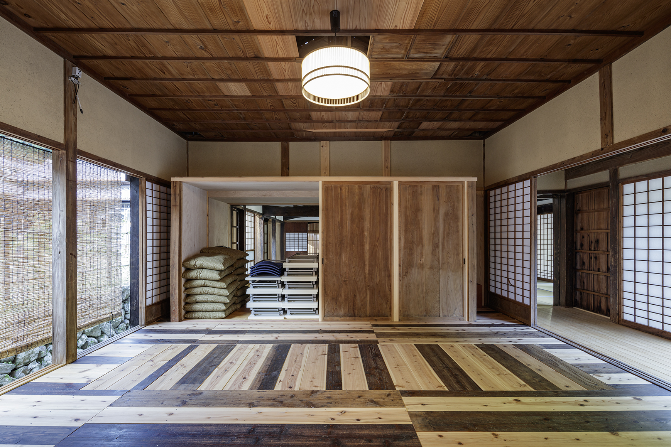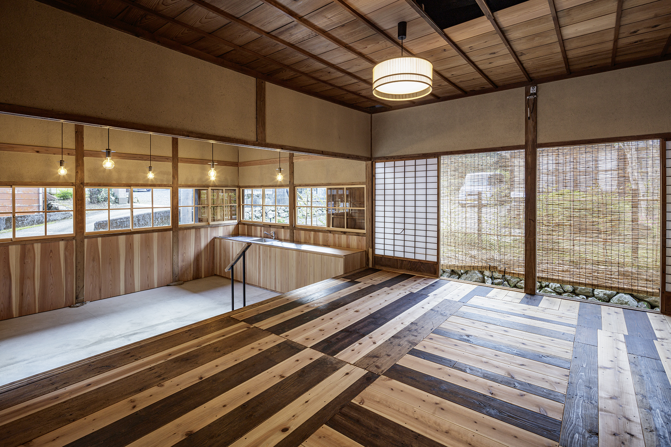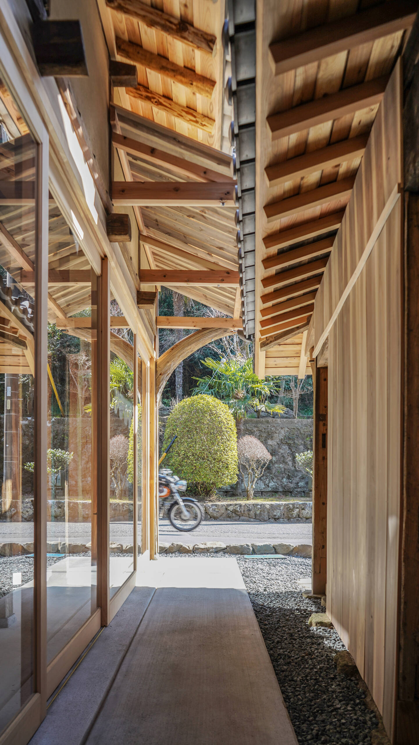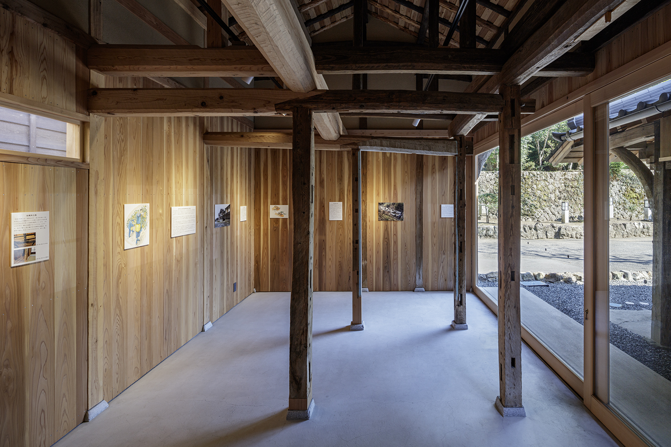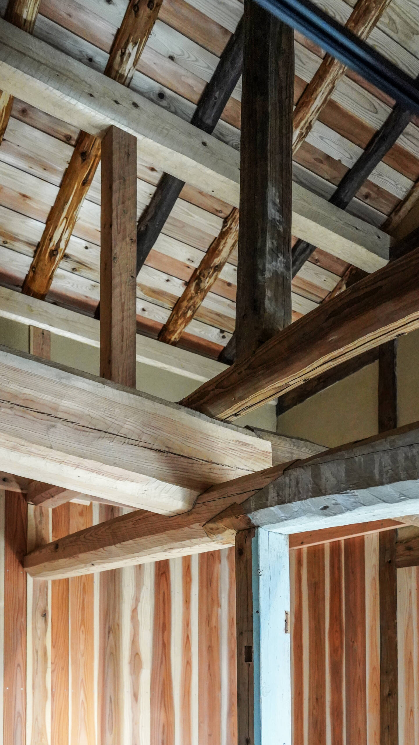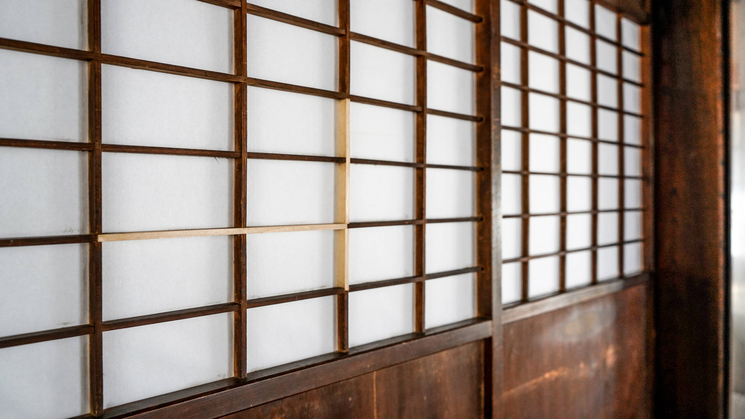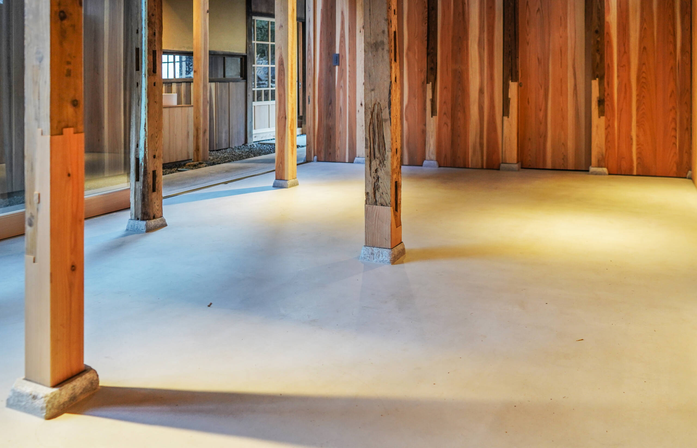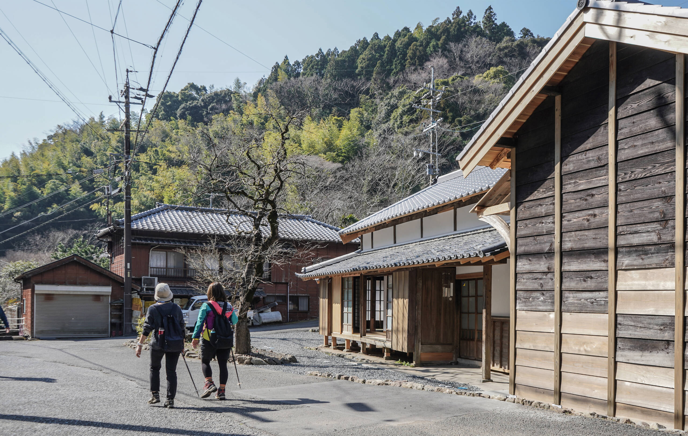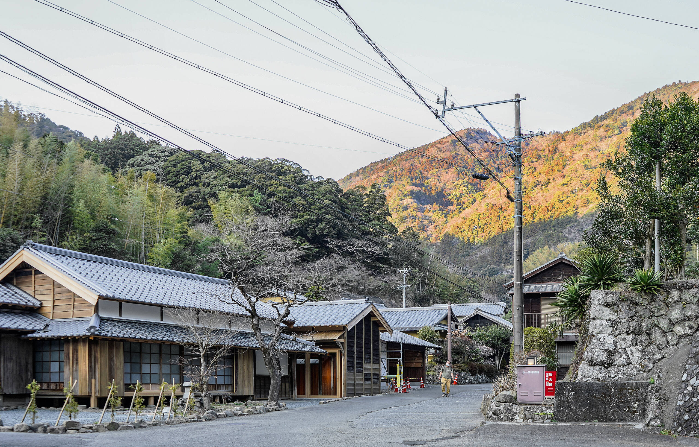「花沢地区ビジターセンター」
"Hanazawa visitor center"
静岡県焼津市の北方に位置する「花沢」は重要伝統的建造物保存地区に指定された地域です。この集落の入り口に位置する「花沢地区ビジターセンター」は、花沢の伝統的な民家を見学できる施設です。この建物には展示室、公衆トイレ、休憩所があり、同時に集落の特定集会場として集落の人びとが集まる場所としても利用されています。
この民家は、江戸時代に建てられ、その後、明治、大正、昭和といった時代に何度も増築や改築が行われ、3棟の建物が寄り合ってできた建物でした。
そのため、異なる時代の木材が組み合わさり、それぞれの時代の木材が違った色や模様をもった糸のような存在となり、それらが織りなす美しい織物のような建物のように感じられました。
構造の検討をすると一棟ずつでは構造的に脆弱で、大量の鉄骨ブレースが現れ、現在の風景は様変わりしてしまうことが分かりました。
そこで、「別々の建物」を「ひとつの建物」として解釈し、しっかりと繋ぎ合わせることで、ほとんど構造補強が必要なくなるという新しい発見に至りました。
繋ぎ合わされた部分には両方の建物から使用できる大きな収納を設け、展示物としての時間と集落の人々が集まる時間の両方を担保できるようにしました。
設計者としては出来る限り元の状態を維持することに努め、ある意味では何もしないことを積み重ねています。
建物内の全ての木材を一つ一つ図面に起こし、腐食・破損してしまった部分だけを丁寧に補修していったことで、令和の時代の木材が新しい糸として少しだけ織り重ねられた建物となっています。
“Hanazawa,” located to the north of Yaizu City in Shizuoka Prefecture, is an area designated as an Important Preservation District for Groups of Historic Buildings. The “Hanazawa Visitor Center,” situated at the entrance of this community, is a facility where traditional houses of Hanasawa can be observed. This building houses exhibition rooms, public restrooms, and a resting area, and it also serves as a gathering place for the local residents on specific occasions.
The main house was originally built during the Edo period and underwent multiple expansions and renovations in subsequent eras such as Meiji, Taisho, and Showa. The complex consists of three interconnected structures. As a result, timber from different eras is combined, creating threads of various colors and patterns like threads in a woven fabric, giving the building a sense of beauty.
Upon structural examination, it was determined that each individual building was structurally vulnerable, requiring a significant amount of iron bracing. It was clear that this approach would drastically alter the current landscape. Therefore, a new insight was reached by interpreting the “separate buildings” as a “single building” and securely connecting them, which significantly reduced the need for structural reinforcement. The joined section includes ample storage accessible from both buildings, ensuring the preservation of both exhibition materials and the times when the local community gathers.
As the designer, the effort has been to maintain the original state as much as possible, stacking layers of what could be seen as a kind of non-action.
Every piece of wood within the building was meticulously documented on drawings. By repairing only the corroded and damaged sections, the wood from the Reiwa era has been woven into the structure, creating a building with threads of new material intertwined with the old.
設計/横井創馬 藤井玄徳
集落調査/日本大学理工学部建築学科 山中新太郎 研究室
構造/北茂紀建築構造事務所 担当/北 茂紀
撮影/千葉正人
主要用途:見学・展示・特定集会施設
階数:地上1階
敷地面積:298.83㎡
建築面積:171.62㎡
延床面積:163.79㎡

