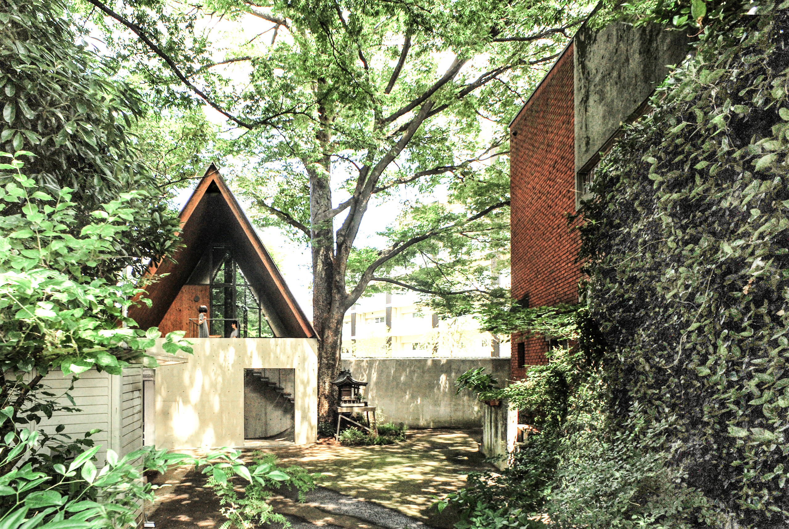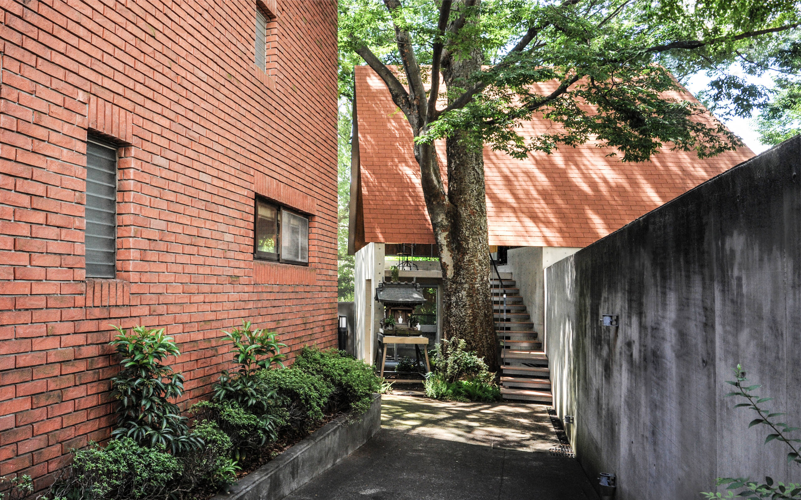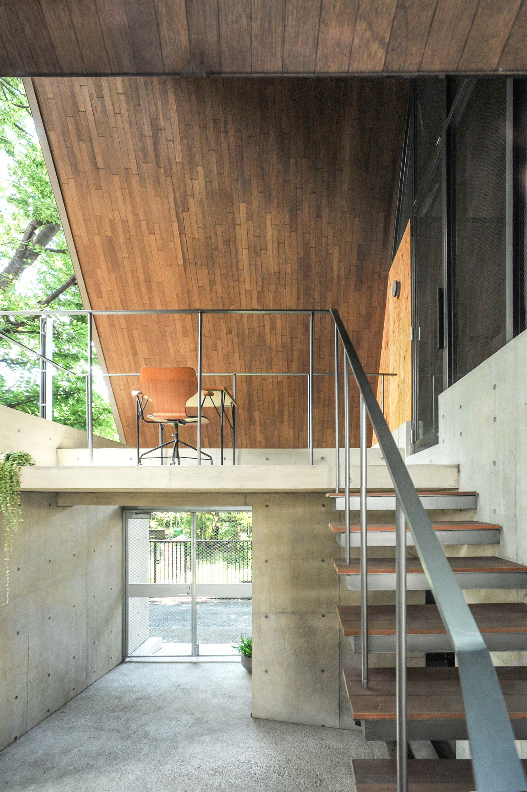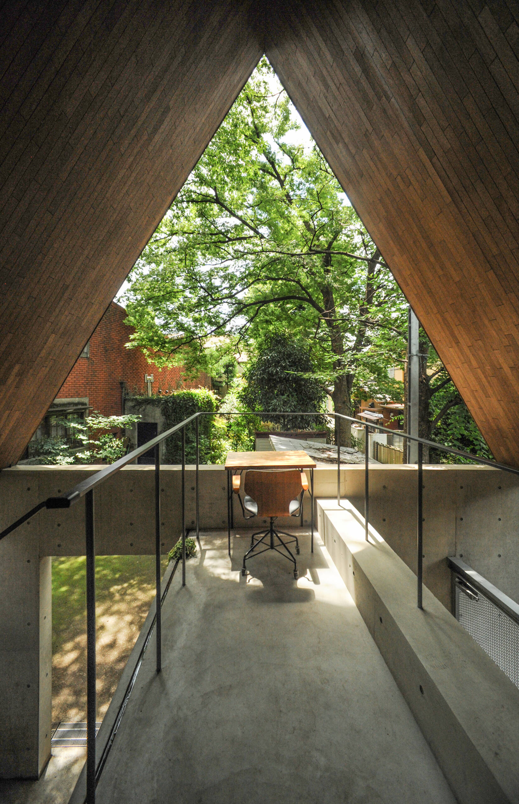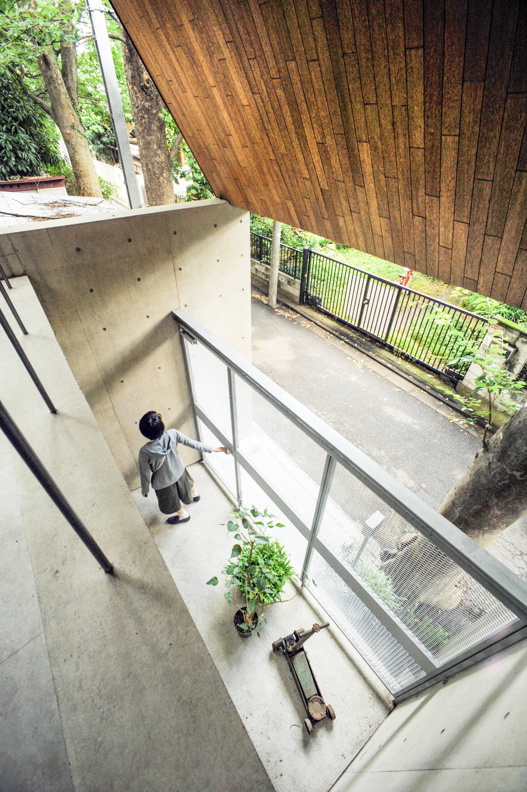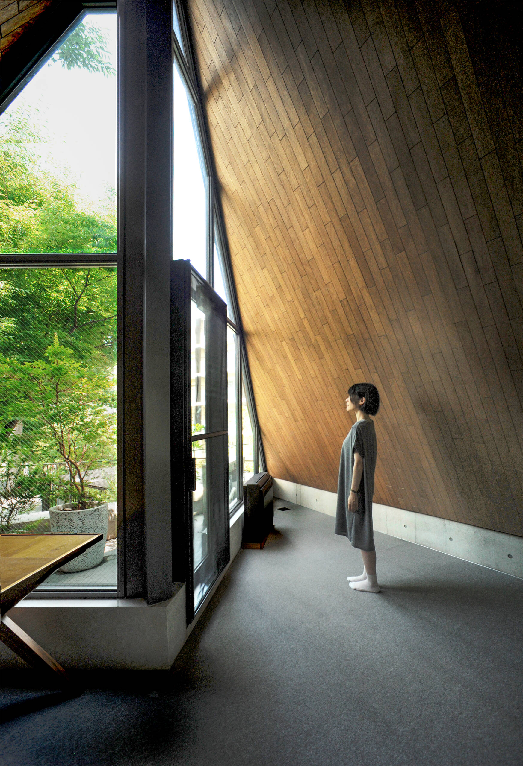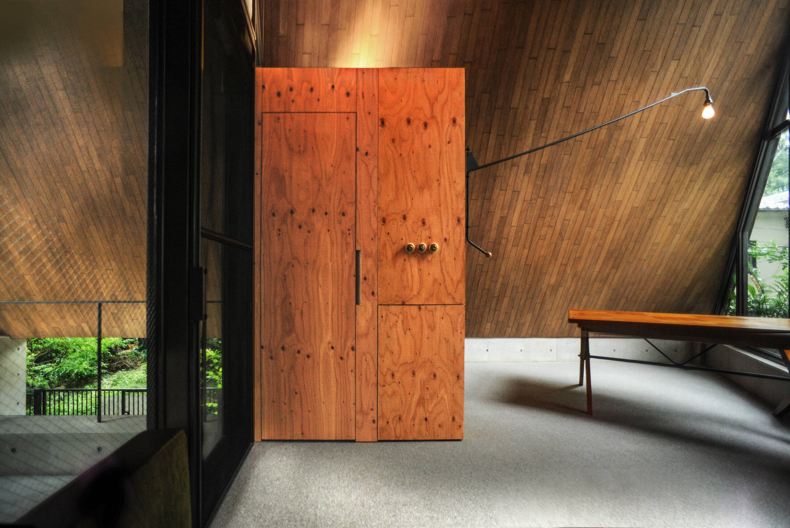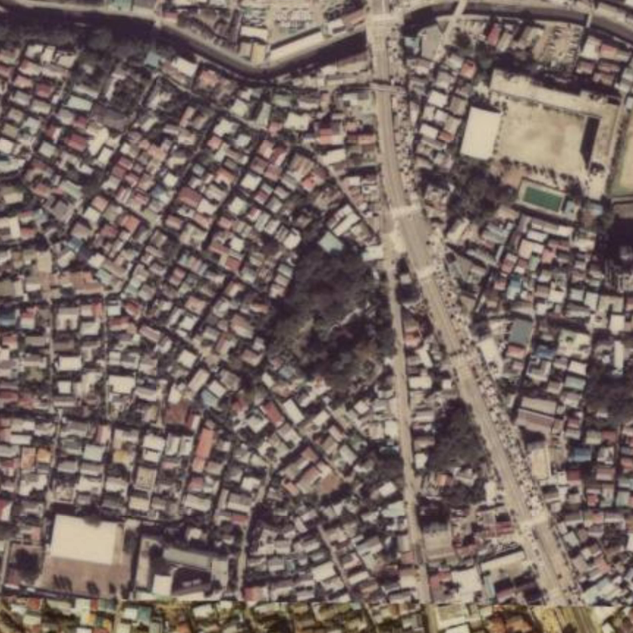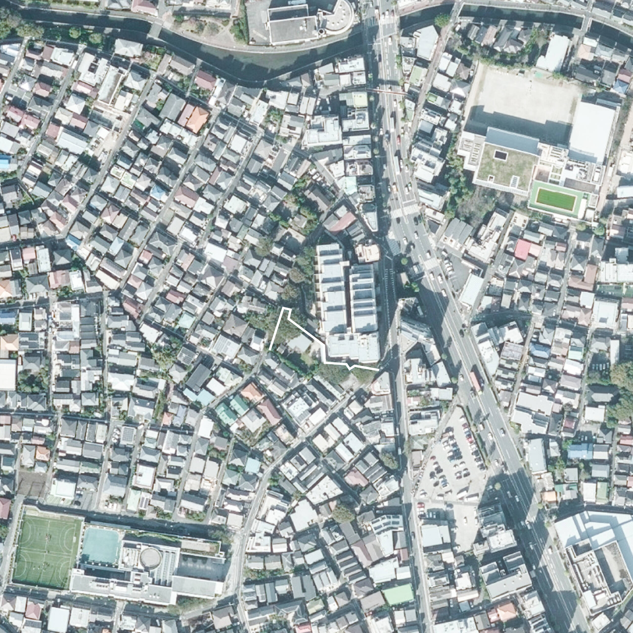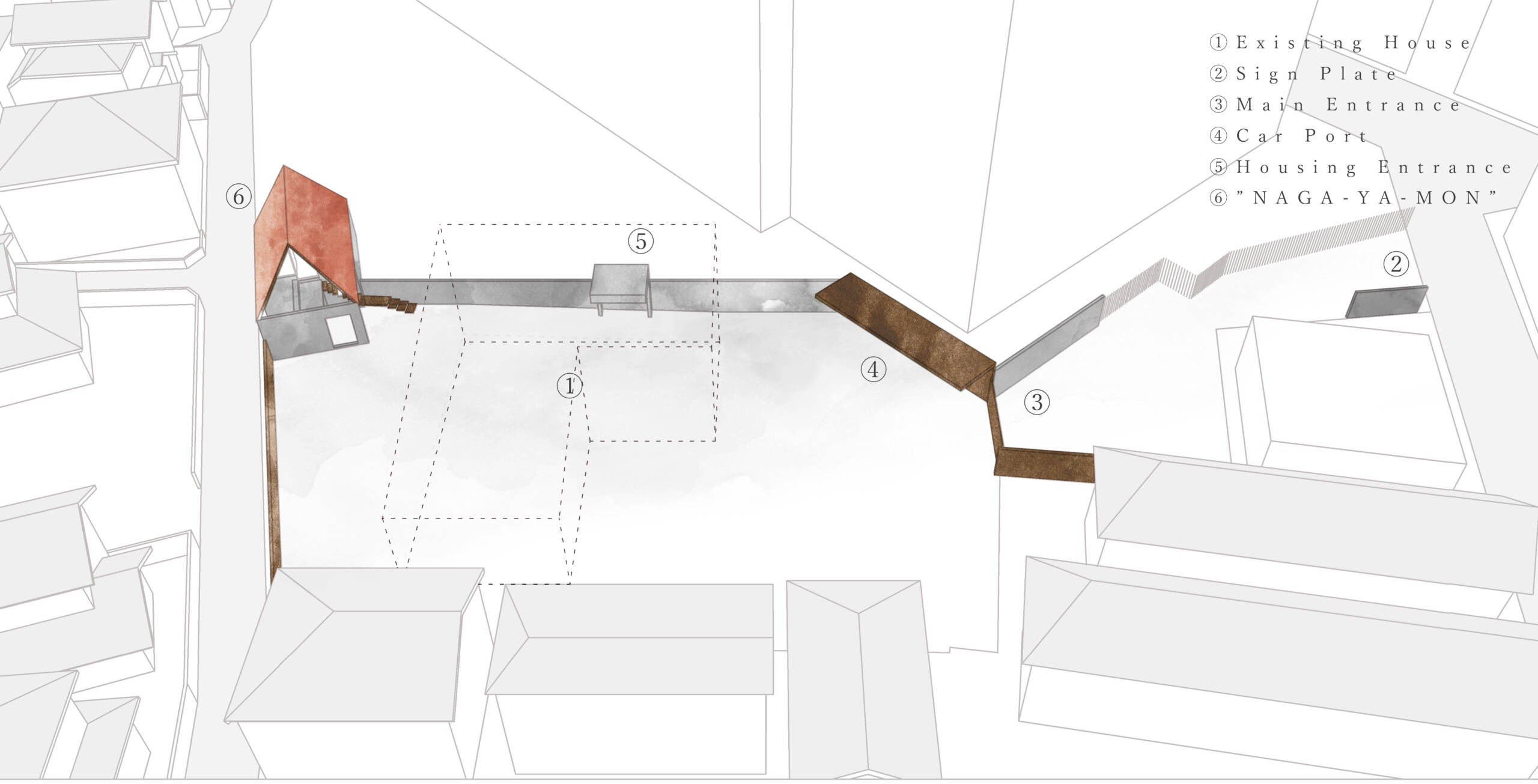「方南町の離れ」
"HANARE"
方南町の離れは敷地の分筆によって変更された敷地境界の整理の際に依頼されたオフィス兼駐車場である。
既存のコンクリートの壁や保存樹木、赤レンガの母屋などに囲まれたこの建物は、新しくなることではなく、いかに馴染むかという事をもって計画されている。
コンクリートの塀の上に赤い帽子のような屋根を乗せたような外観や、木の脇をすり抜けるような階段は、周囲に存在するテクスチャーを引き込みながら、昔からそこに建っていたような風景を作り出している。
The annex building in Hounan-cho is an office cum parking lot that was requested during the reorganization of the changed land boundaries by plot division. This building, surrounded by existing concrete walls, preserved trees, and a red brick main house, is not intended to be new, but rather is planned based on how well it blends in. The appearance, with a roof like a red cap on top of concrete walls and stairs that seem to slip through the side of the tree, draws in the textures around it while creating a landscape that looks like it has been there since long ago.
設計/セカイ
構造/北茂紀建築構造事務所 担当/北茂 紀
撮影/大橋富夫
主要用途:事務所
階数:地上2階
敷地面積:57.46㎡
建築面積:34.02㎡
延床面積:62.32㎡

