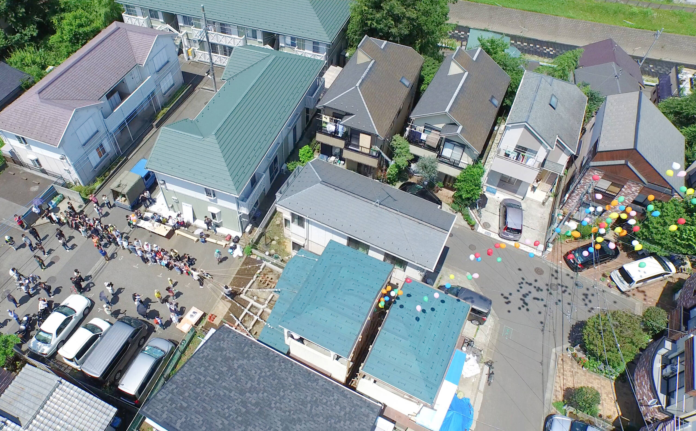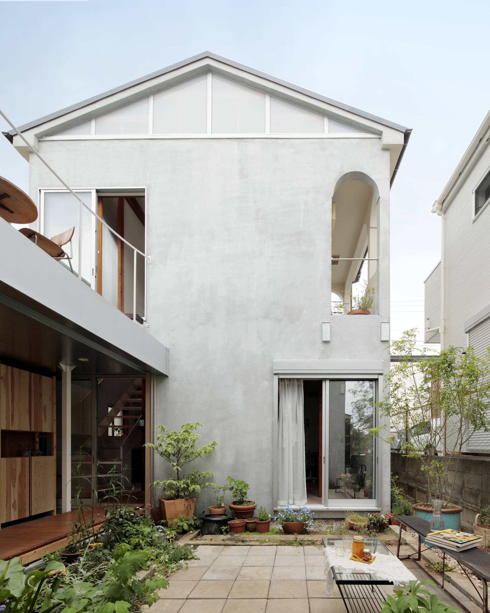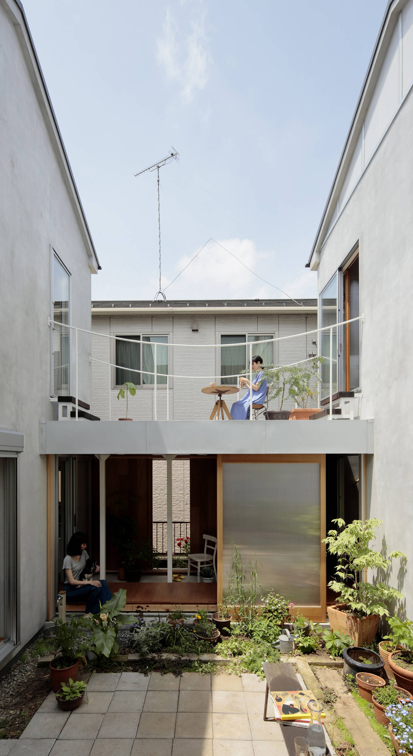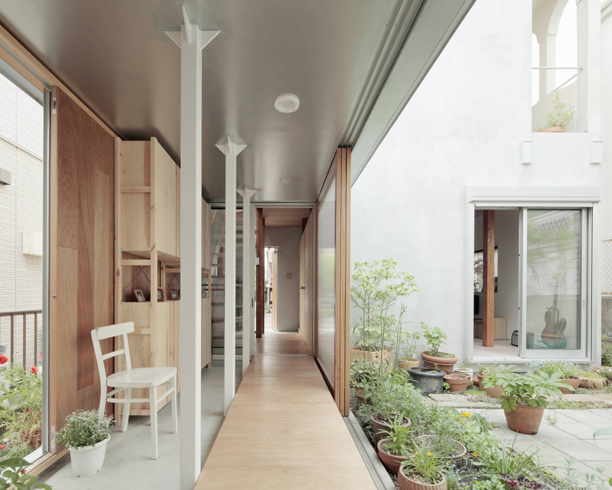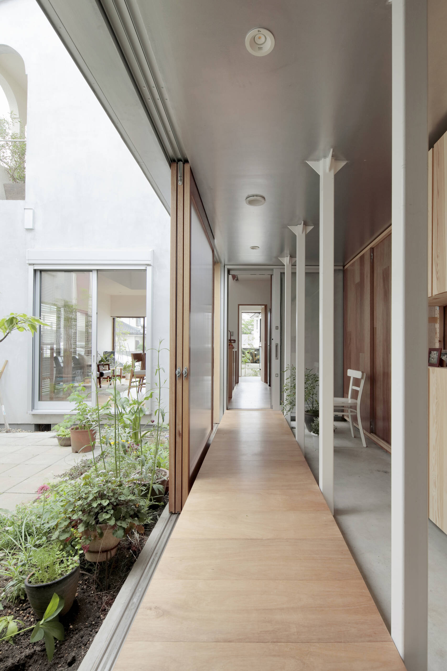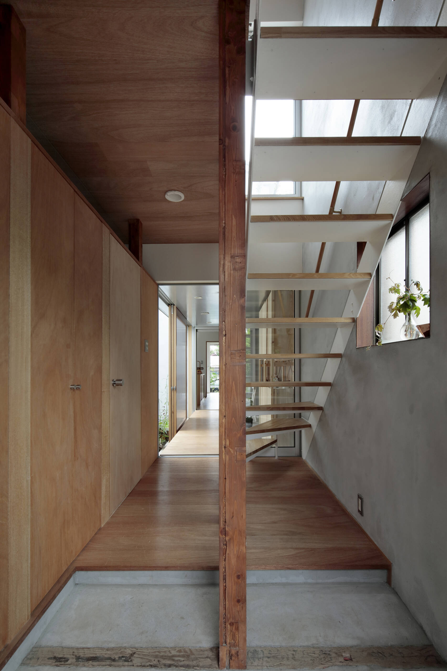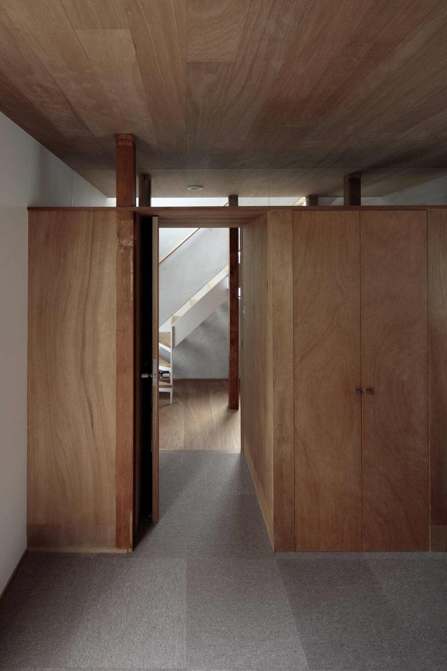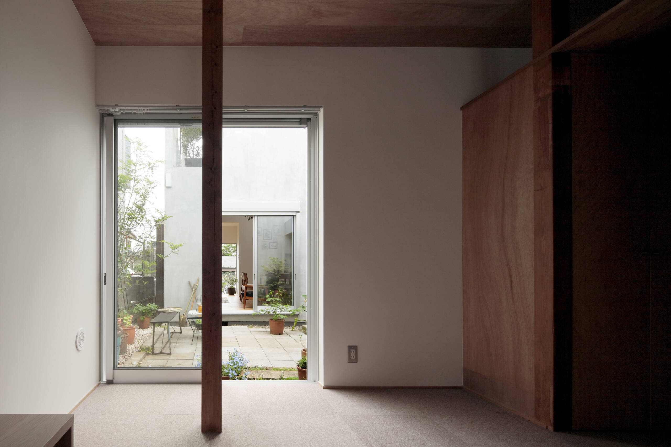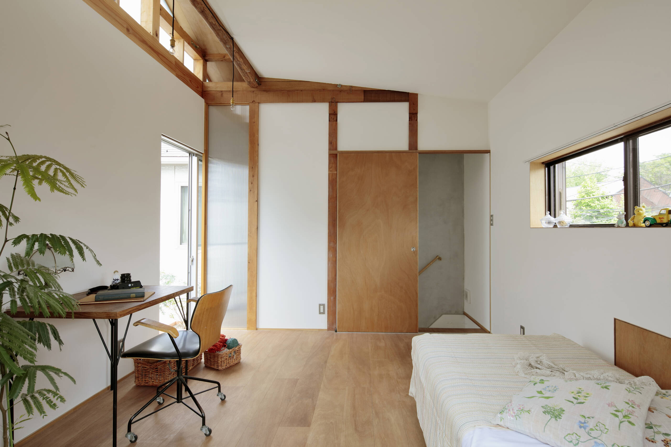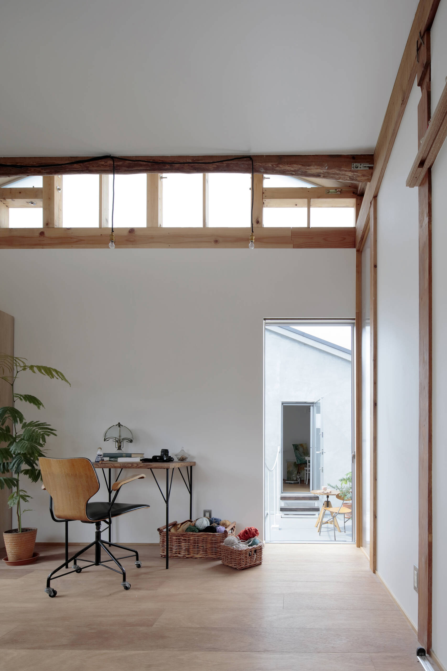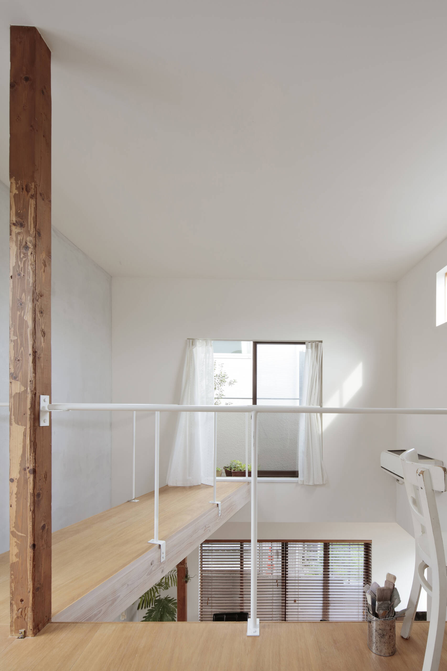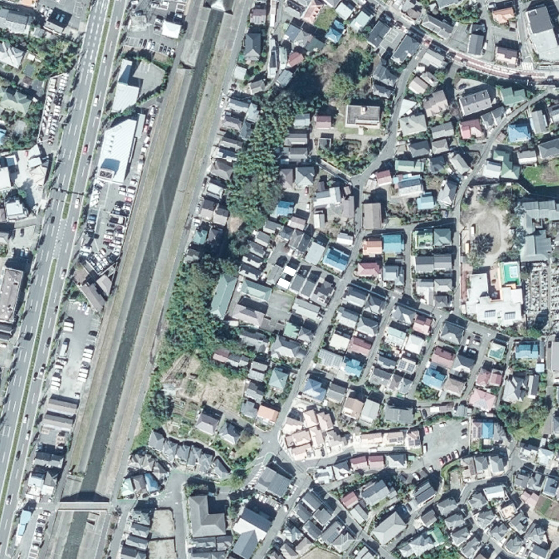「聖蹟桜ヶ丘の曳家」
"HIKIYA"
東京建築賞リノベーション賞受賞
これは長い間過ごしてきた家族の器を、半分に切り分け、曳家したプロジェクトである。
施主は、子育てを終えた夫婦である。昔5人家族を受け止めた住宅は、今の生活にはそぐわない。
しかし、今まで過ごした家を急激に壊し、新築することにも違和感を覚えていた。
動くことができない家は、家族や街の変化に対応できないが、それを理由に突然、戦力外通告するには長い時間を共にしすぎている。
このプロジェクトは家族の呼吸、街の呼吸を読み取り、時間的な様変わり、家族の心情、記憶など、受け入れた上で、曳家という日本古来より存在する技法を、家族、親戚、街に住む近隣の人々と共に祝祭の儀式として執り行った。
曳家を行った住宅には、今まで部屋だった場所に中庭が生まれ、夫婦にとって1階で過ごし、息子夫婦や孫たちが頻繁に訪れる器へと生まれ変わっている。
時間が経ち、また家族の呼吸、街の呼吸は変化していくことだろう。
その時には、そこに立ち会った人々が、家について考え、次の態度を考えていかなくてはならない。この作品は、その未来への余地を設計した作品である。
This project is a house moving project, where a family has cut in half the house they have lived in for a long time and moved it. The clients are a couple who have finished raising their children. The house, which used to accommodate a family of five, no longer fits their current lifestyle. However, they felt uncomfortable destroying the house they lived in and building a new one from scratch. A house that can’t move cannot keep up with changes in family and the neighborhood, but they have spent too much time together to suddenly retire it.
In this project, we have read the breathing of the family and the neighborhood, and, taking into account changes over time, the emotions and memories of the family, and performed the house moving as a festive ceremony with the family, relatives, and neighbors living in the neighborhood. The house that has been moved has now become a place where a courtyard was born in the place of the room, where the couple spends time on the first floor and is frequently visited by their son’s family and grandchildren.
As time passes, the breathing of the family and the neighborhood will continue to change. At that time, the people who were there will have to think about the house and consider their next attitude. This work is a work that designs a space for that future.
設計/セカイ
構造/北茂紀建築構造事務所 担当/北茂 紀
撮影/鳥村鋼一
主要用途:住宅(改修)
階数:地上2階
敷地面積:129.35㎡
建築面積:50.27㎡
延床面積:78.59㎡

