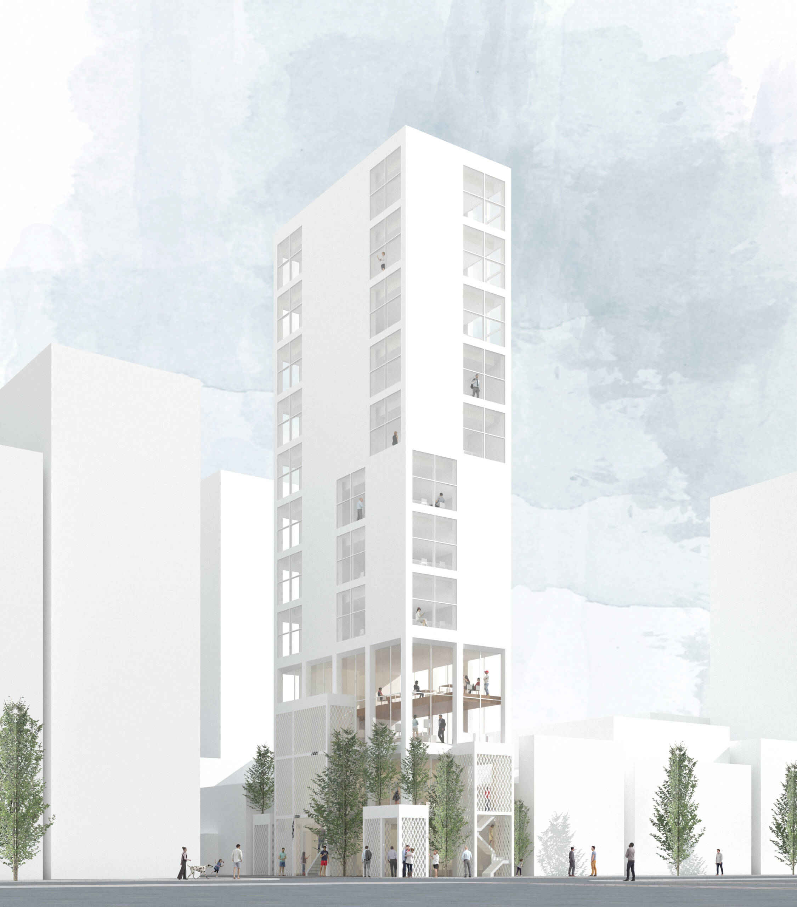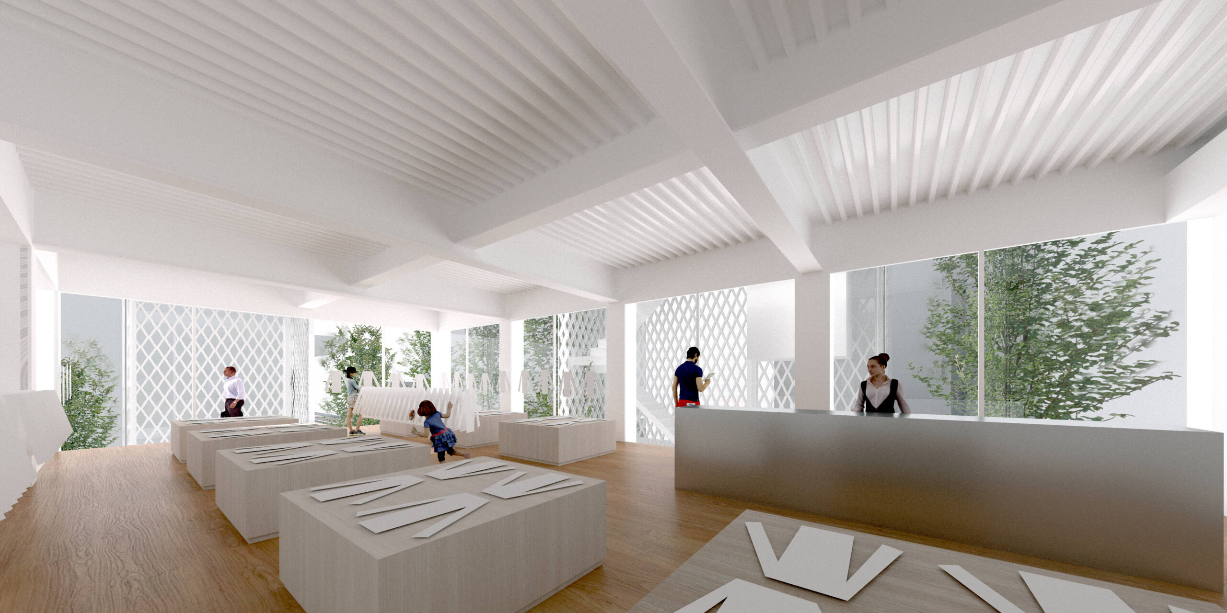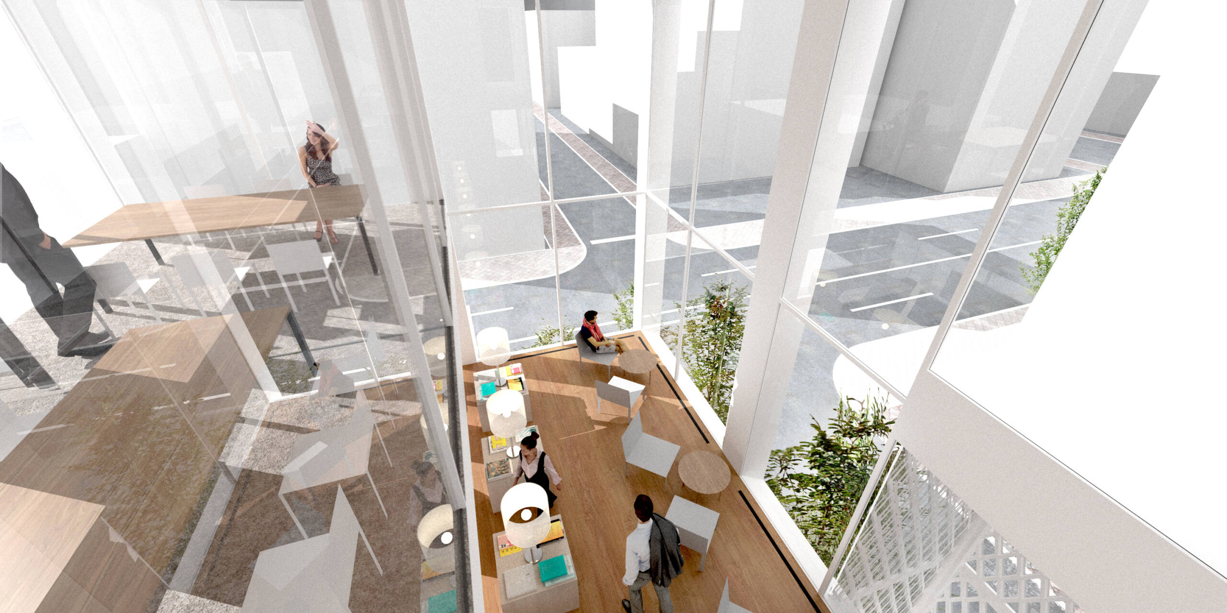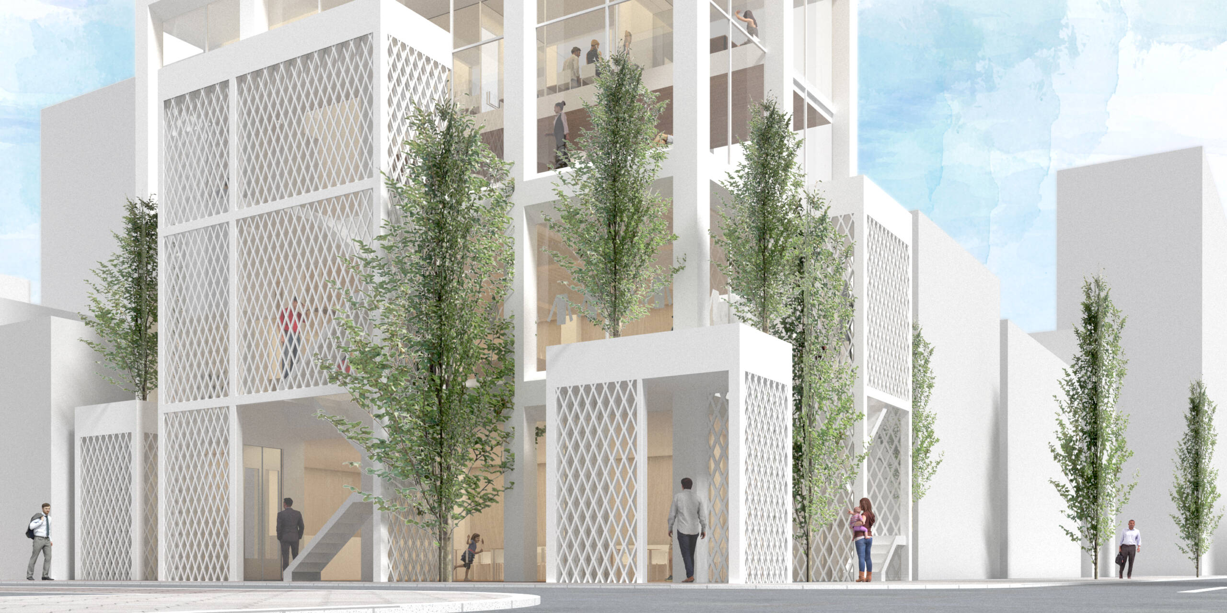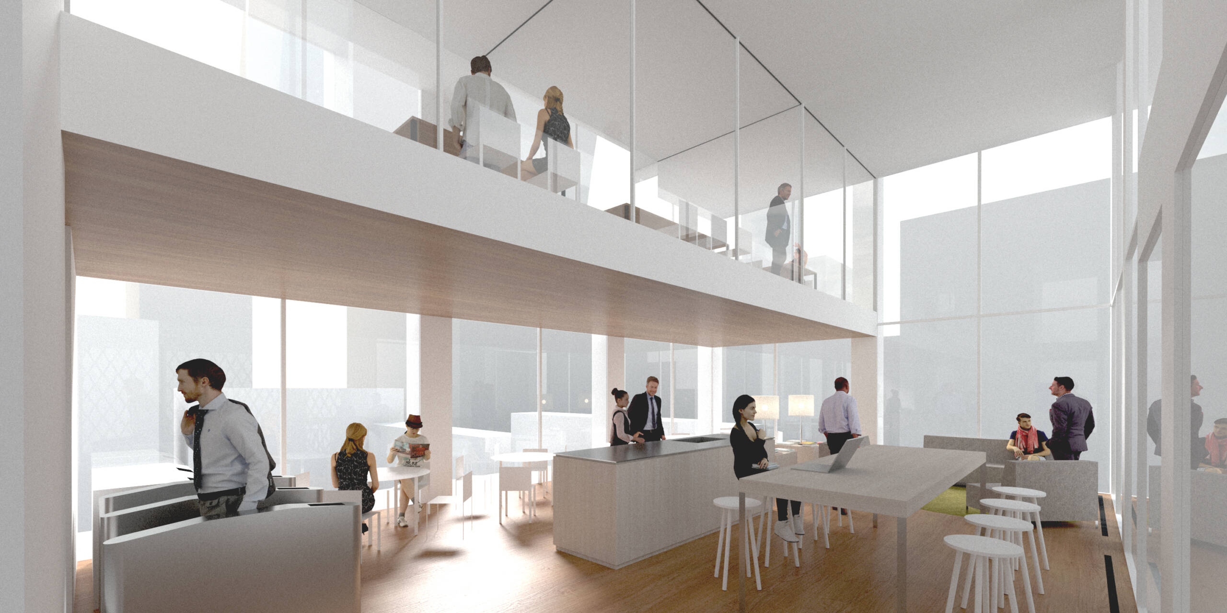「松原ビル」
"Matsubara building"
松原ビルプロポーザルコンペ優秀賞
北海道のオフィスビル
まだ小さな建物が立ち並ぶ、開発が始まったばかりの地域のオフィスビル。
1階にエントランスを作るのではなく、3.4階に2フロア分の大きなエントランスや共用スペースを作っている。
そこに行くための小さなコアボリュームを建物の周りに配置することで、周辺の小ぶりな建物の高さや大きさを連続させるような外観となっている。
An office building in Hokkaido. It is an office building located in an area where small buildings still stand and development has just begun. Instead of creating an entrance on the first floor, a large entrance and common space are created on the third and fourth floors. By placing small core volumes around the building to go there, the building has an appearance that continues the height and size of the small surrounding buildings.
設計/横井創馬 藤井玄徳
構造/Rize international 担当/徳留 裕敏
主要用途:オフィス 店舗
階数:地上12階
敷地面積:189.2㎡
建築面積:153㎡
延床面積:1497.1㎡

