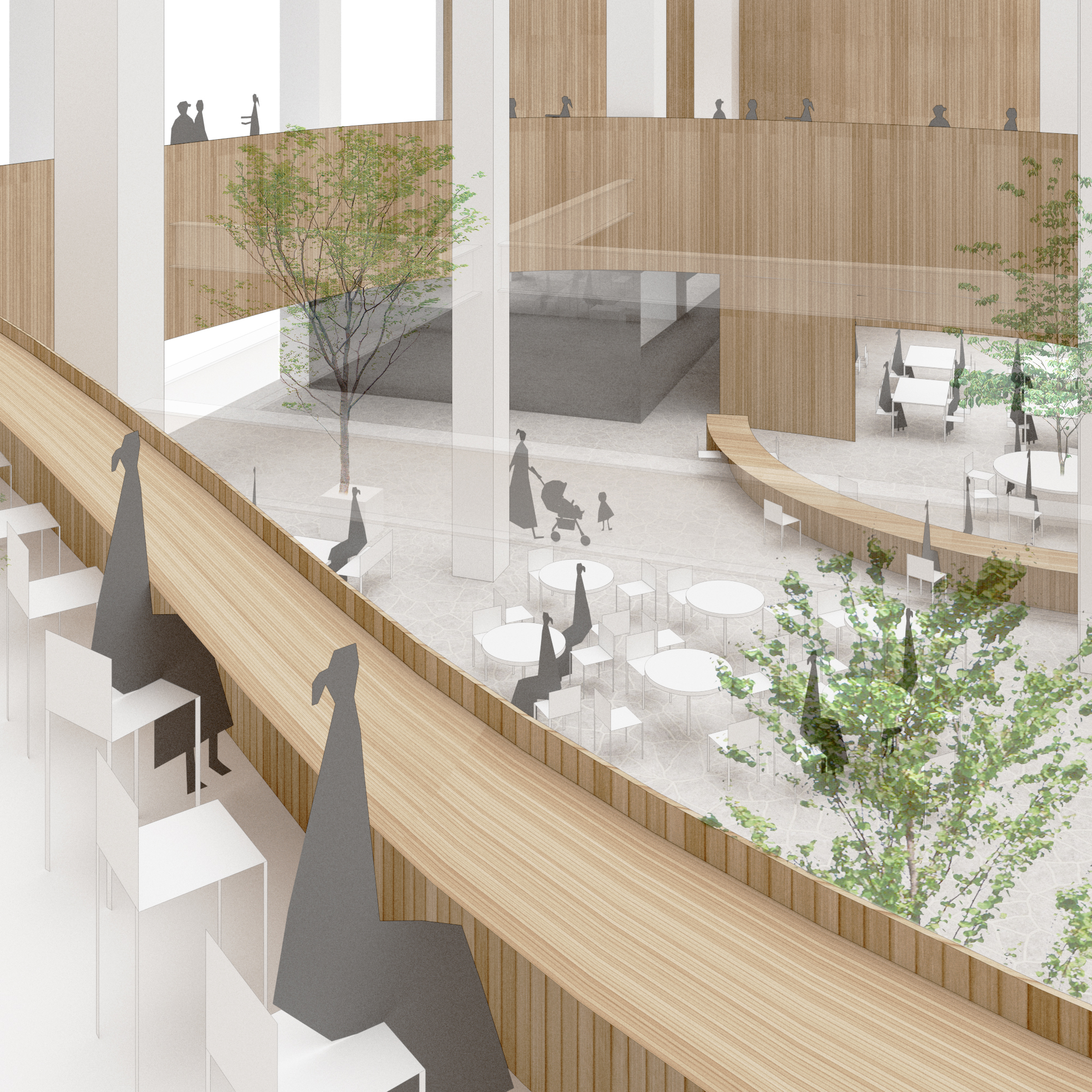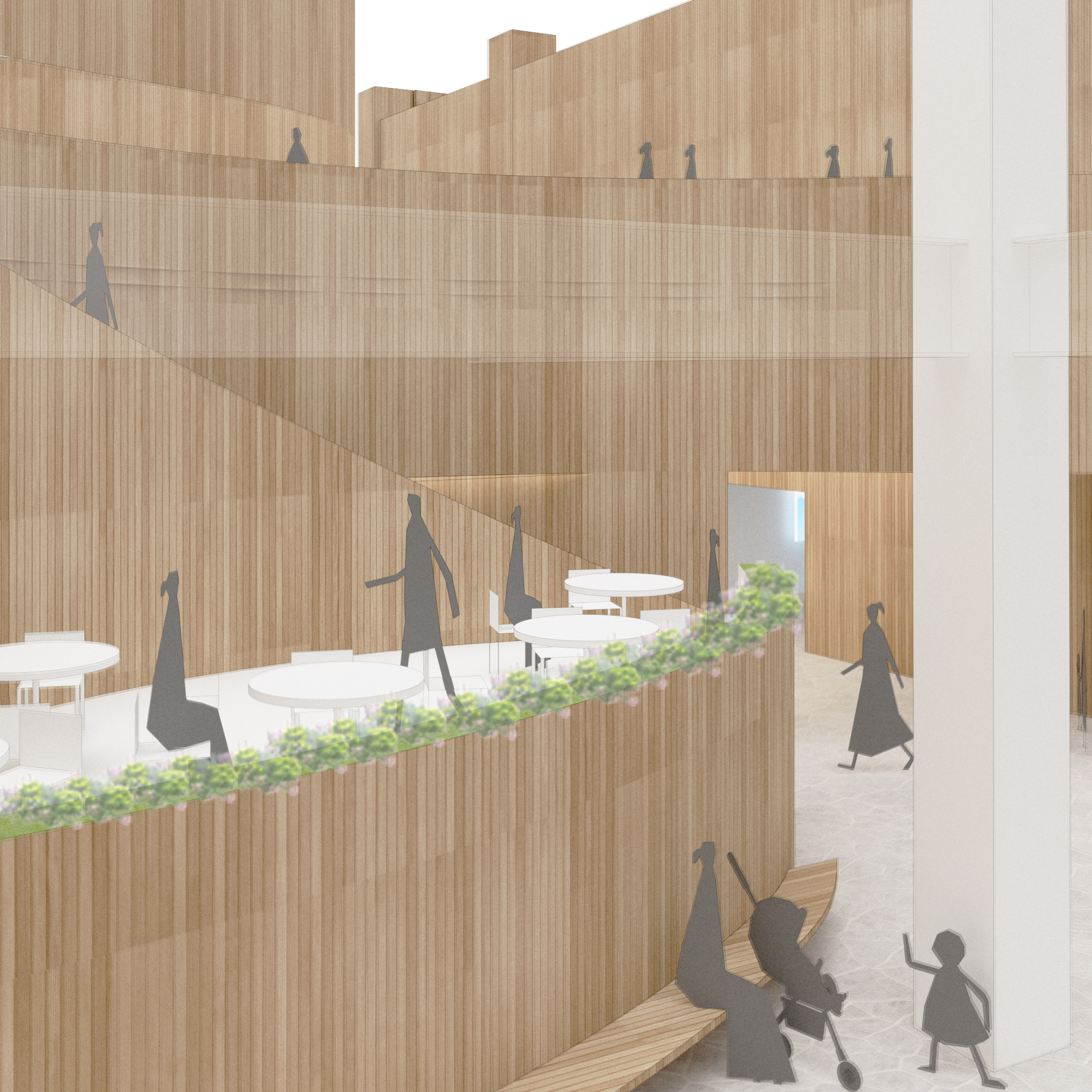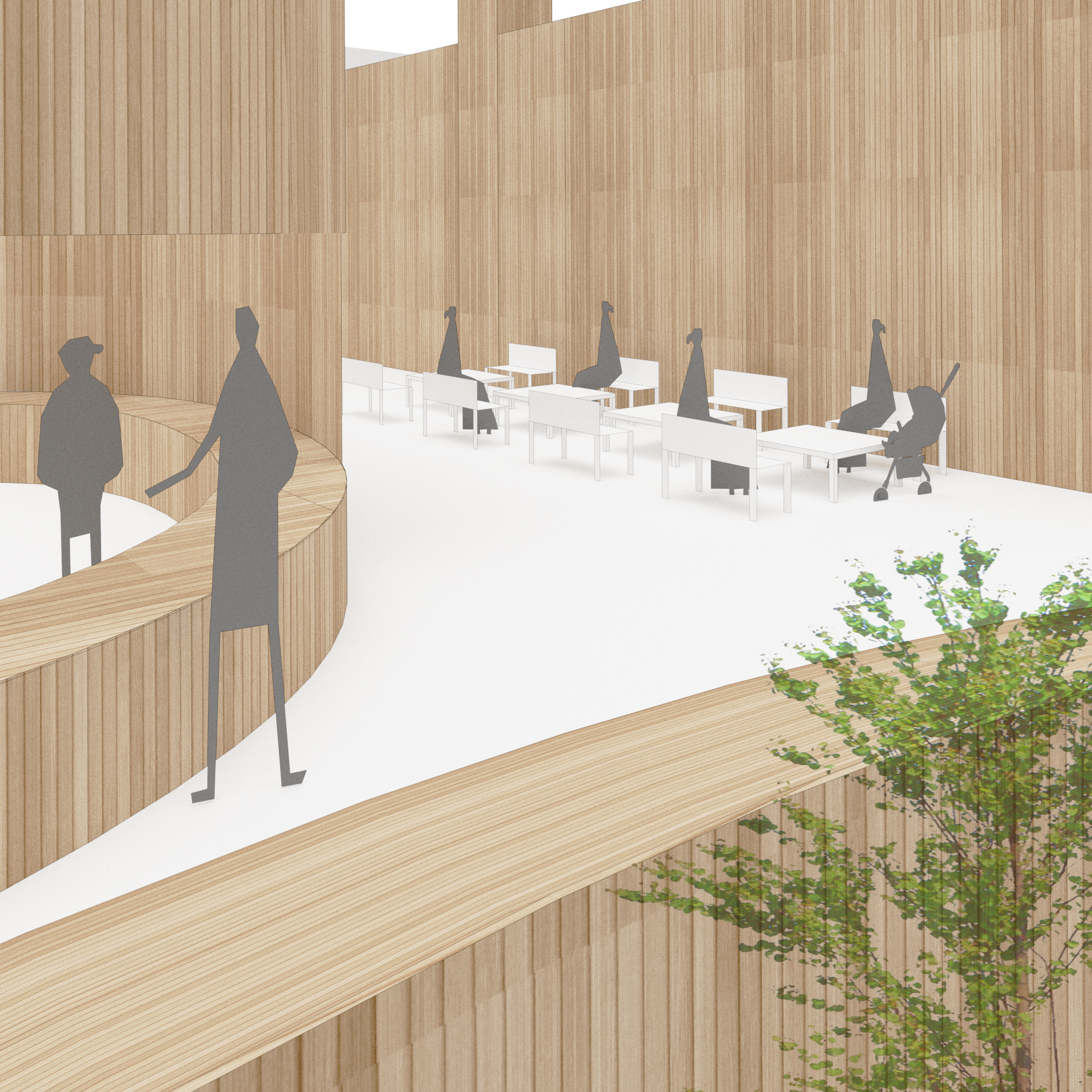「北上市保健・子育て支援複合施設」
"Child suport and health center"
北上市保健・子育て支援複合施設プロポーザル優秀賞
室内に屋外のような「ひろば」を作ろうと考えた。
そこにはキッチンカーが乗り入れ、植物がたくさん植わっている。
この施設は大型ショッピングモールの1.2階を改修するプロジェクトで、とてもたくさんの施設が混在するようなプロジェクトであった。
そのため、それらの施設が「ひろば」から一望できるように設計し、それらが混じりあうようなやわらかいカーブのテラスには、カウンターやソファなどが設置され、さまざまな居場所を生み出している。
We aimed to create an indoor “plaza” that feels like an outdoor space. Kitchen carts are allowed to enter, and many plants are planted there.
This facility is a project to renovate the 1.2 floor of a large shopping mall, and it was a project where many facilities are mixed. Therefore, we designed it so that those facilities can be seen from the “plaza”, and a soft curved terrace with various seating areas such as counters and sofas was created where they mix, creating various places to stay.
設計/横井創馬 藤井玄徳
構造/Q and Architecture 大川 担当/中原
主要用途:保健・子育て支援複合施設
階数:地上2階
延床面積:3,886㎡






