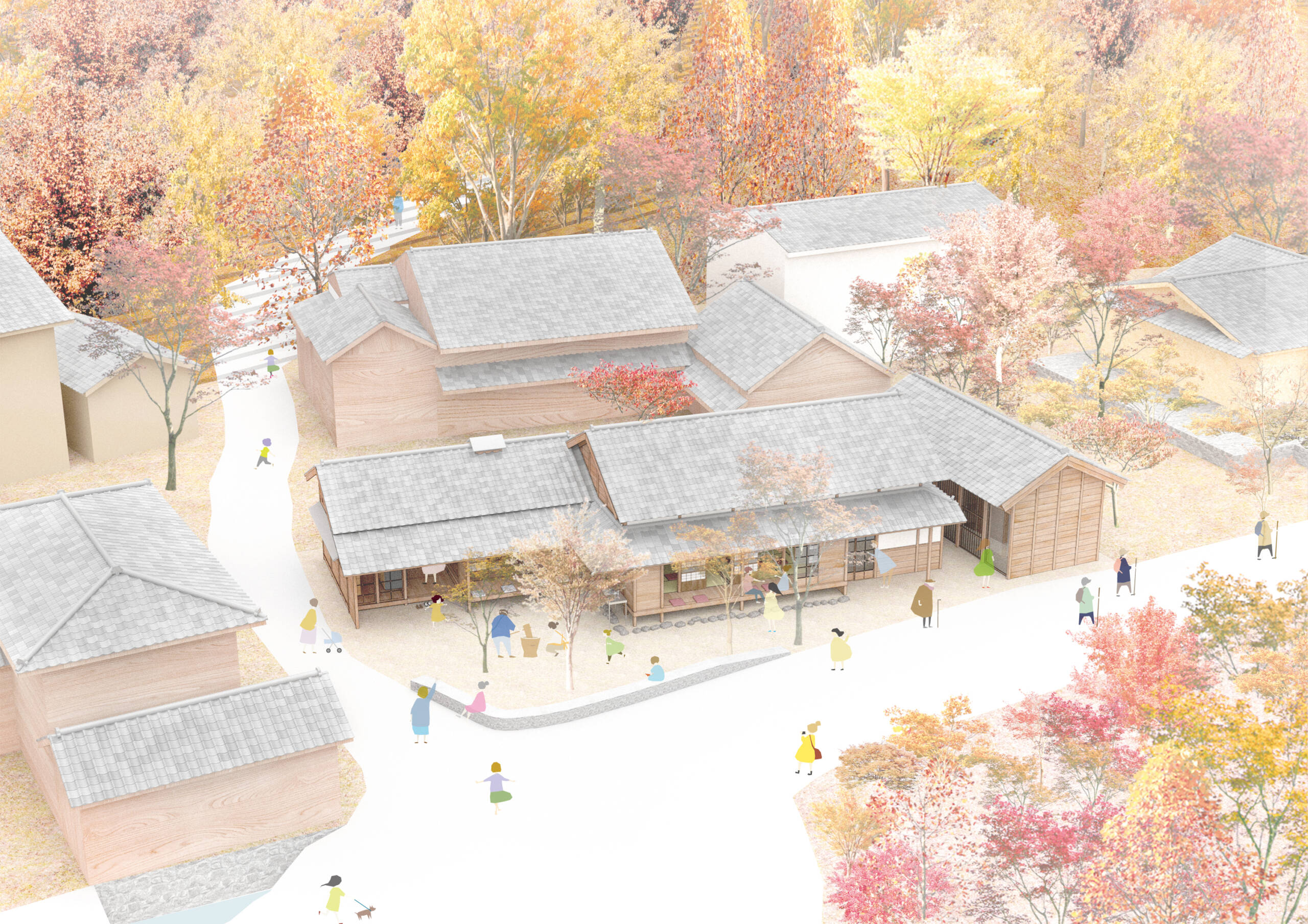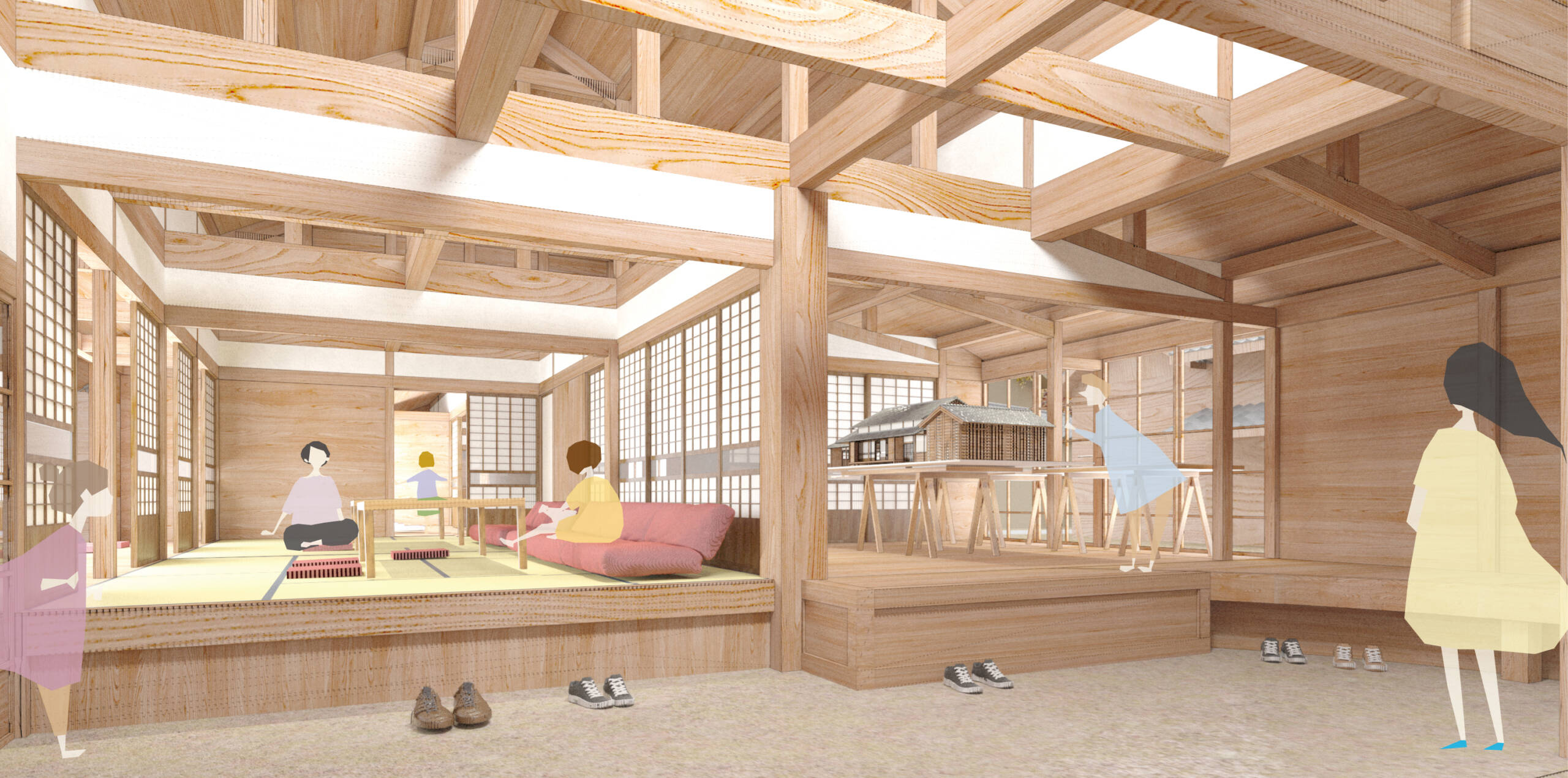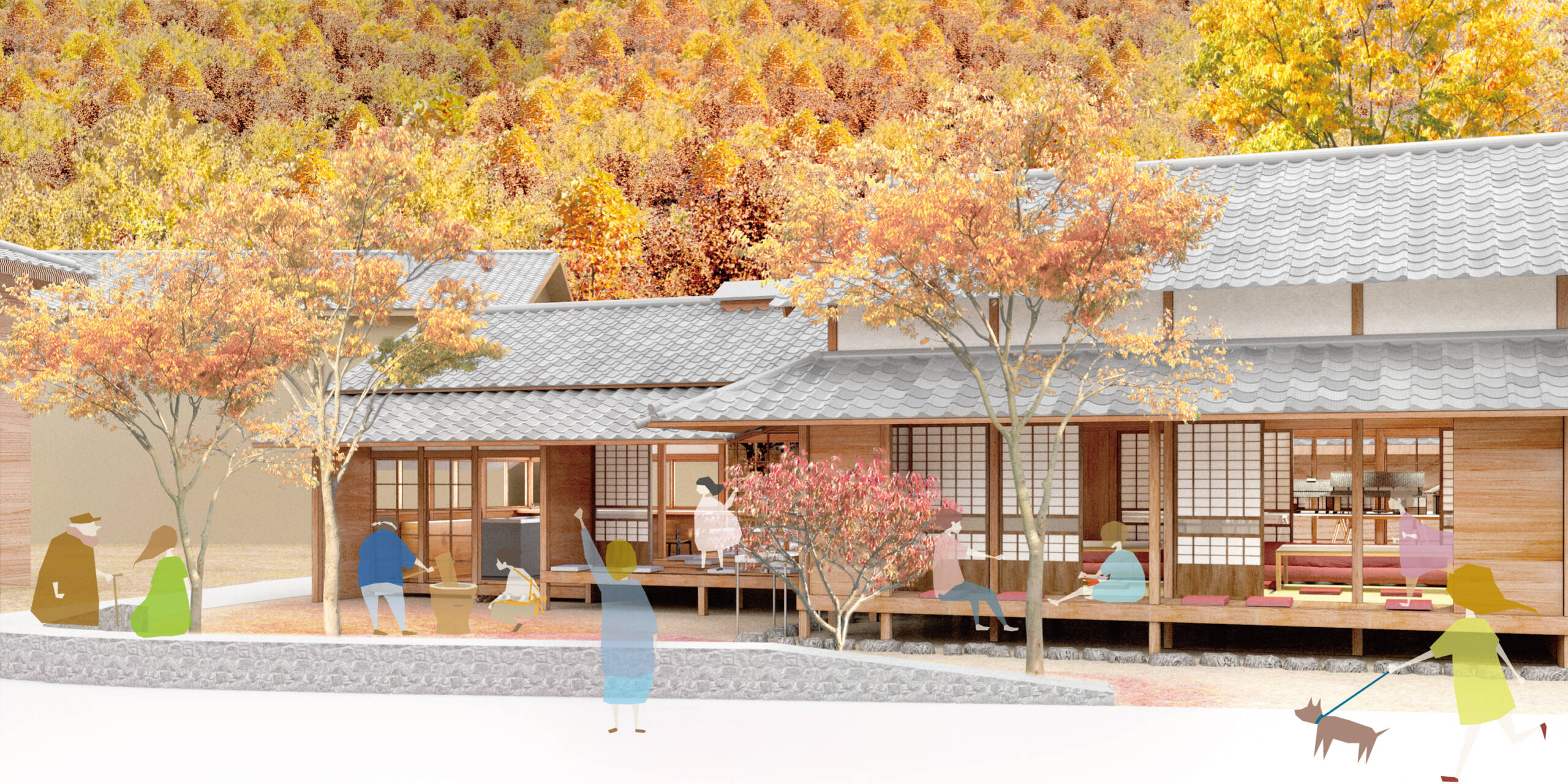「花沢地区ビジターセンター」
"Hanazawa visitor center"
花沢地区ビジターセンタープロポーザル最優秀賞
静岡県焼津市の北方に位置する「花沢」は重要伝統的建造物保存地区に指定された地域です。
今回改修した民家は江戸時代に建造され、江戸、明治、昭和、大正とそれぞれの時代の大工によって増改築を繰り返されており、さまざまな時代の木材が糸のように織り上げられてた織物のような建物でした。
構造の検討をすると一棟ずつでは構造的に脆弱で、大量の鉄骨ブレースが現れ、現在の風景は様変わりしてしまうことが分かりました。
そこで、「別々の建物」を「ひとつの建物」として解釈し、しっかりと繋ぎ合わせることで、ほとんど構造補強が必要なくなるという新しい発見に至りました。
設計者としては出来る限り元の状態を維持することに努め、ある意味では何もしないことを積み重ねています。
建物内の全ての木材を一つ一つ図面に起こし、腐食・破損してしまった部分だけを丁寧に補修していったことで、令和の時代の木材が新しい糸として少しだけ織り重ねられた建物となっています。
When we examined the structure, we found that building one building at a time would be structurally fragile, and the appearance of a large number of steel braces would change the current landscape.
Therefore, by interpreting “separate buildings” as “single building” and connecting them firmly, we have made a new discovery that almost no structural reinforcement is required.
As a designer, I try to maintain the original state as much as possible, and in a sense, I do nothing.
All the wood in the building was made into drawings one by one, and only the parts that had been corroded or damaged were carefully repaired. It is a building.
設計/横井創馬 藤井玄徳
構造/北茂紀建築構造事務所 担当/北 茂紀
主要用途:見学・展示・特定集会施設
階数:地上1階
敷地面積:298.83㎡
建築面積:171.62㎡
延床面積:163.79㎡





