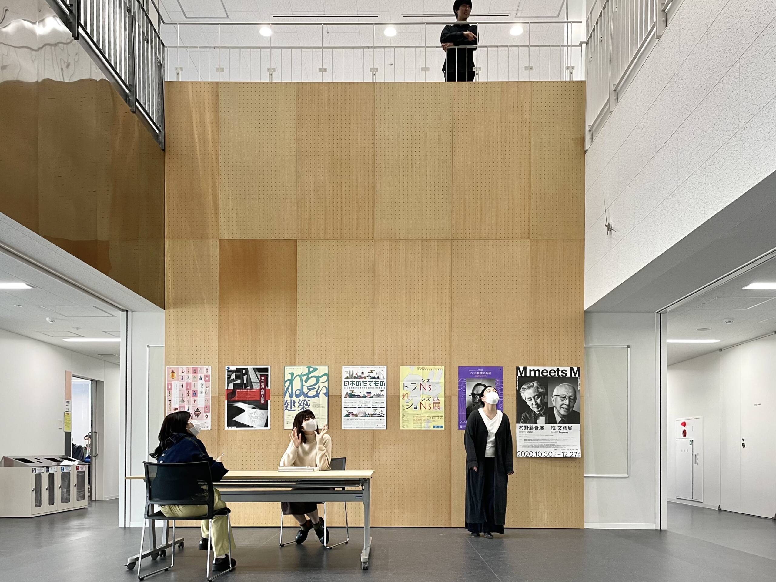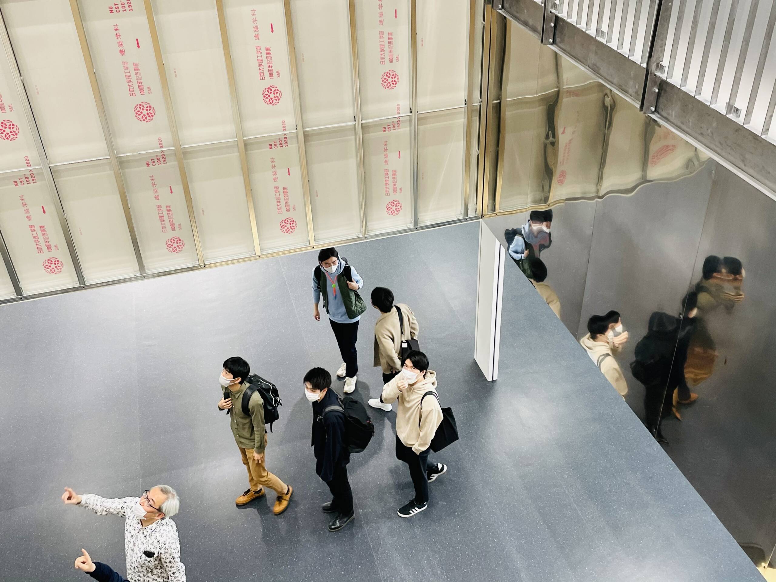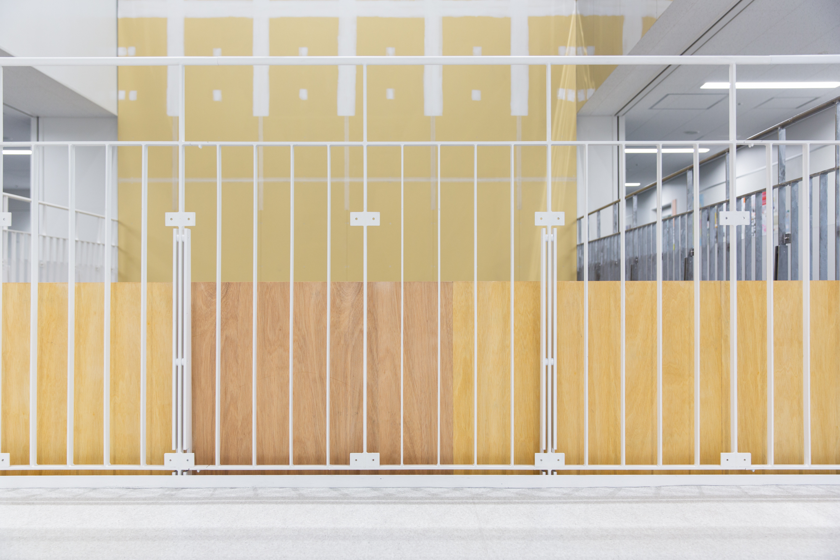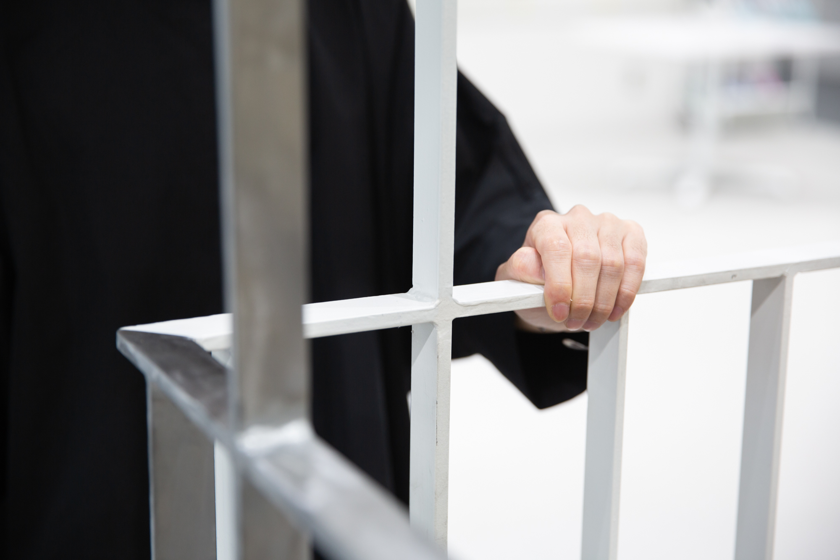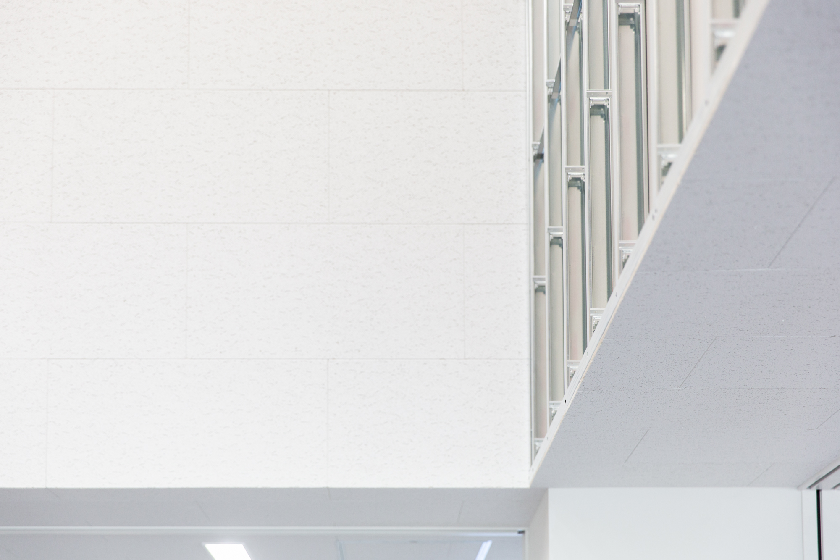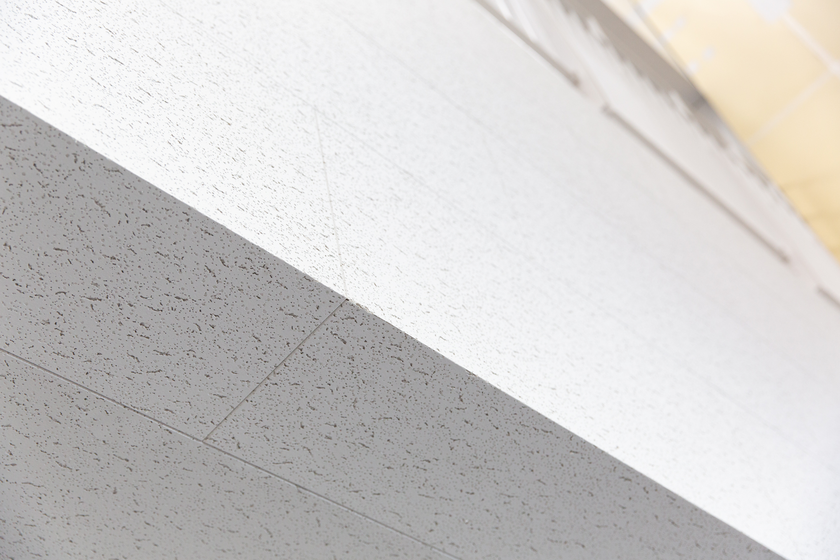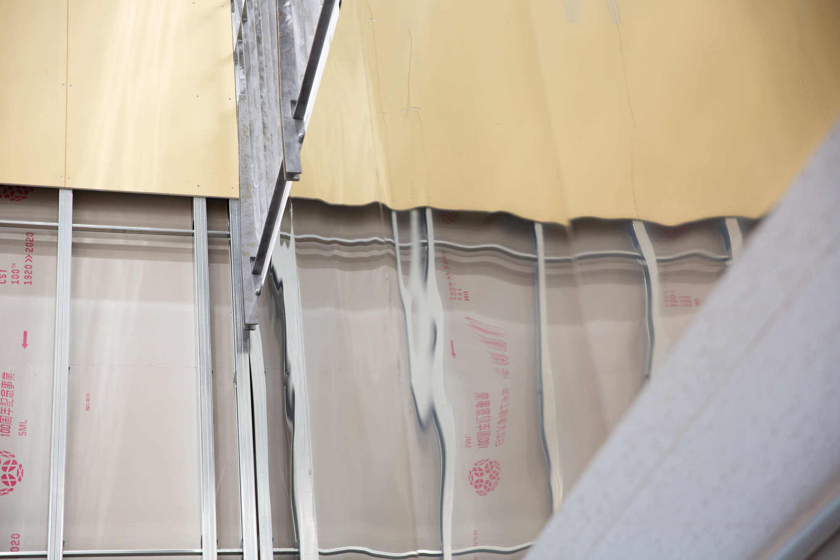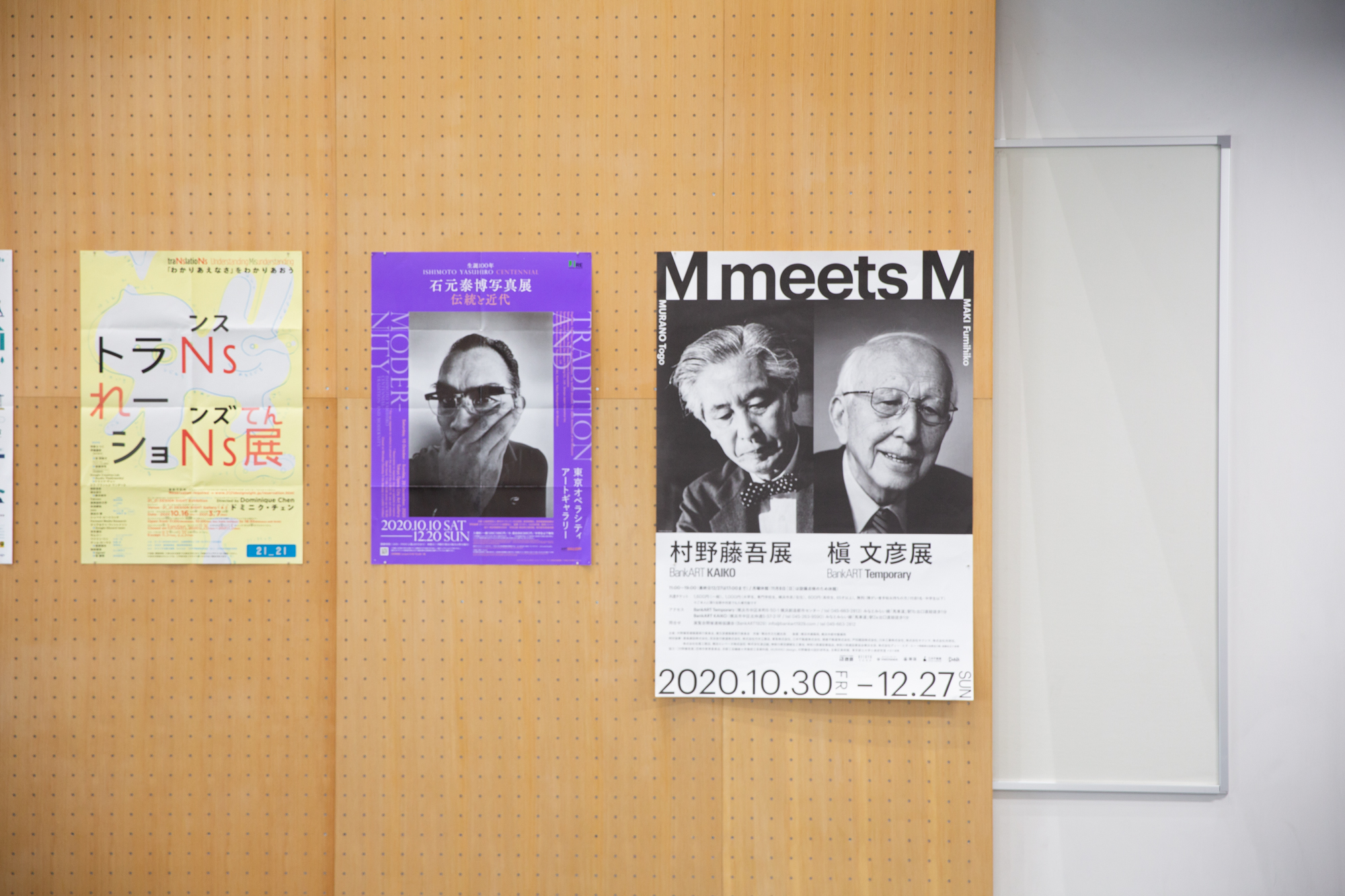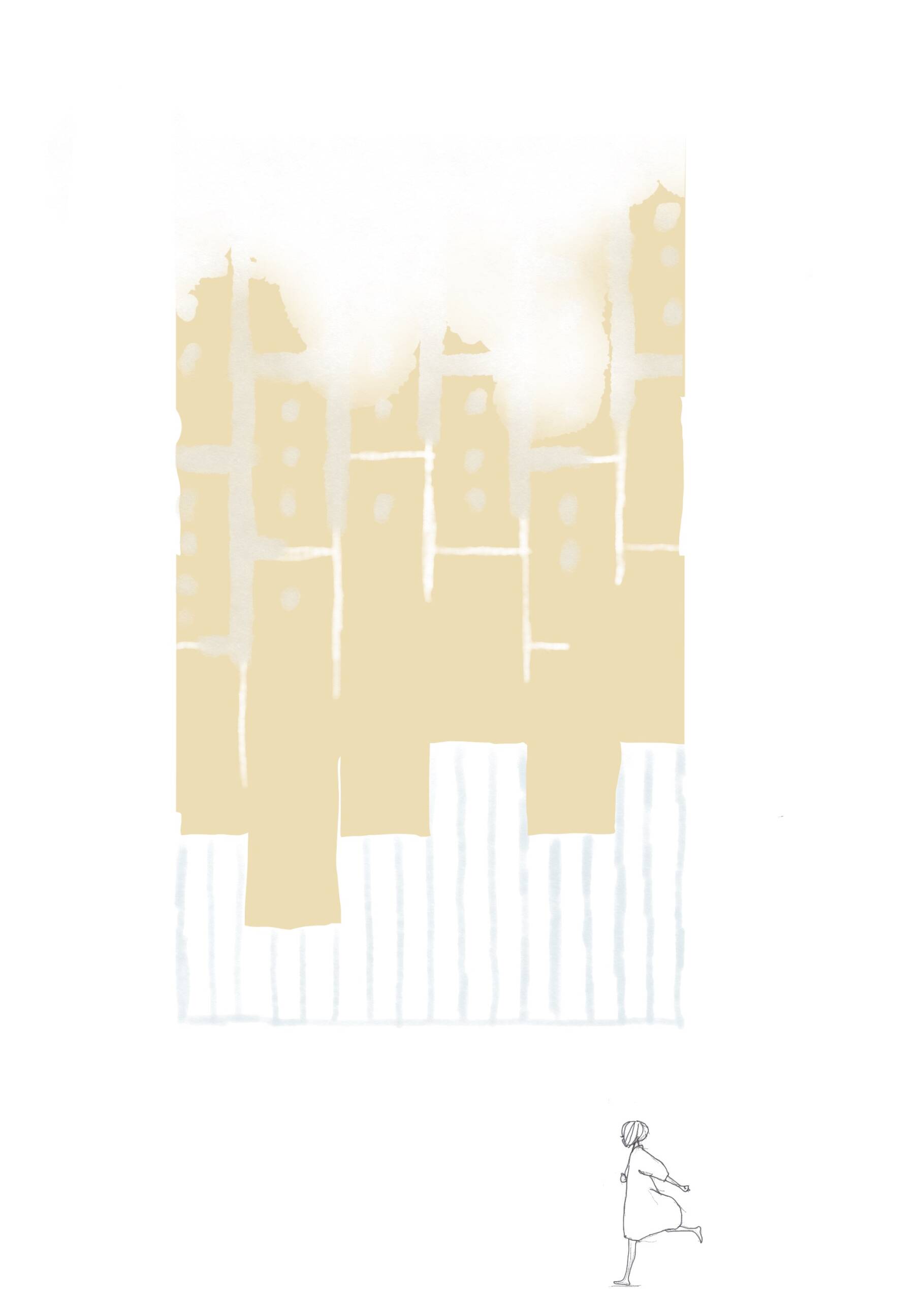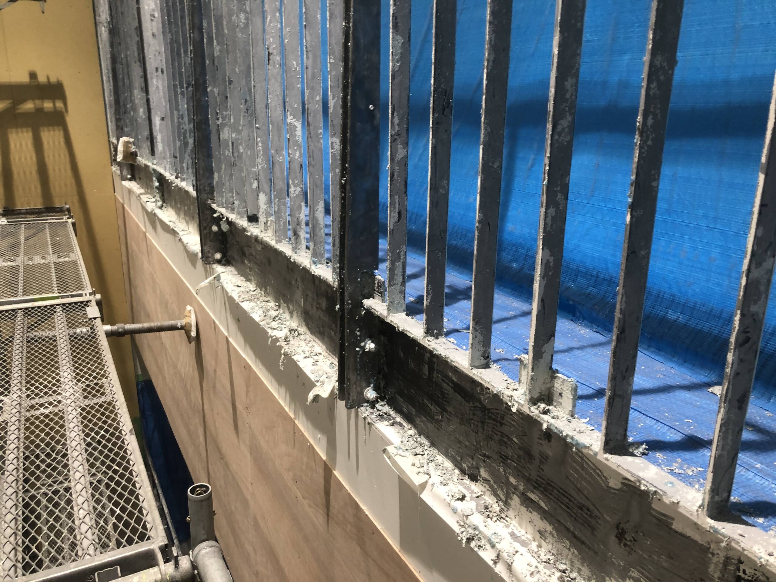「表層の深度」
"Depth of surface"
日本大学理工学部建築学科100周年記念事業
医学部には人体標本があるが、建築学科にはない。
既存の建築を0.5mm削ると、壁であればプラスターボード、手摺であれば鉄が現れる。それが1mm、3mm、10mm、20mmと深度を増していくことで、石膏、下地の鉄骨、構造体と、人体模型のように皮膚や筋、骨といった物質的な構成を理解することができる。
建築学科の100周年に記念碑を作るという計画が立上り、ある種モニュメント的なるものを思考することとなった。
そこに象徴的な何かをつくりだすのではなく、整然としたオフィスのような大学施設に数ミリ単位の減築や増築を行うことで、学生たちによる大学への参加可能性を提示しようと考えた。
The medical department has human anatomy specimens, but the architecture department does not. If you shave off 0.5mm of an existing building, a plasterboard will appear for the wall and iron for the handrail. By increasing the depth to 1mm, 3mm, 10mm, and 20mm, you can understand the material composition such as gypsum, iron beams of the substrate, structure, and skin, muscles, bones like a human model.
A plan to create a monument for the 100th anniversary of the architecture department has emerged, and it was decided to think of something monument-like. Instead of creating something symbolic, they thought of presenting the possibility of participating in the university to students by doing a few millimeter reduction or increase in the well-ordered university facility like an office.
設計/横井創馬 小野志門 田中麻未也 佐藤光彦研究室(日本大学)
主要用途:大学施設

