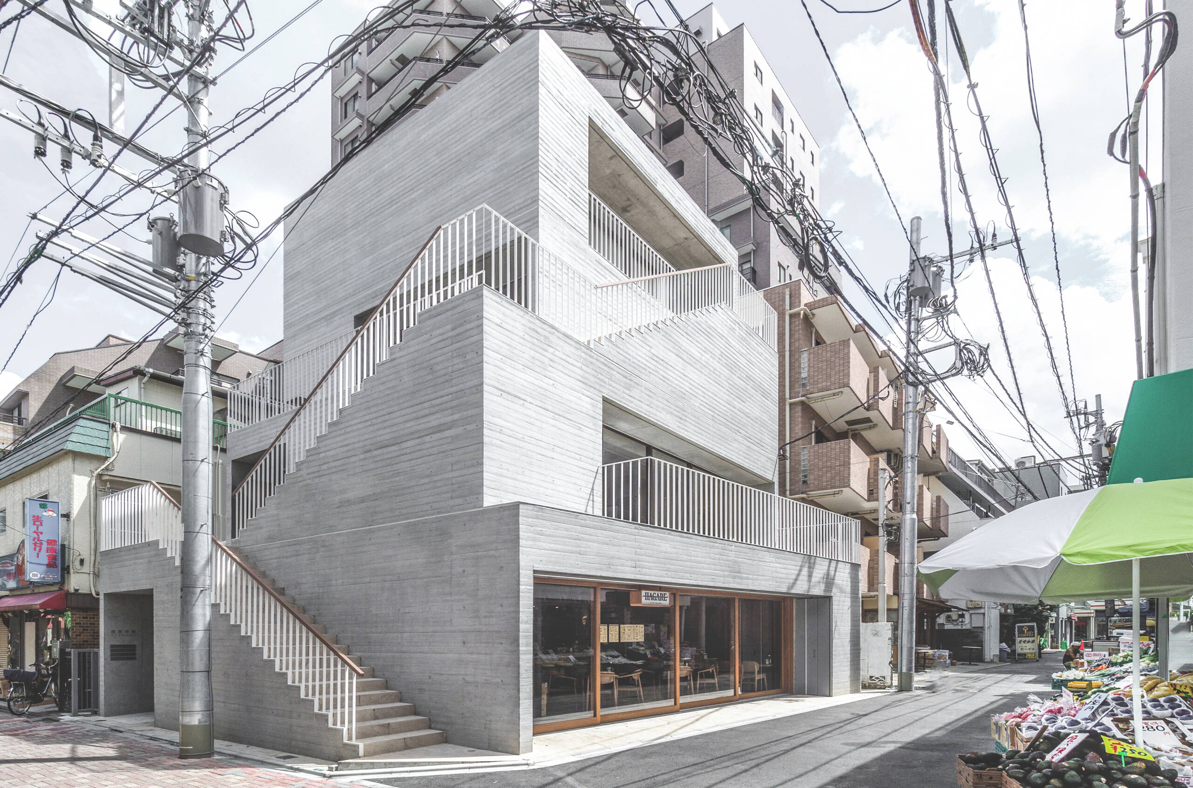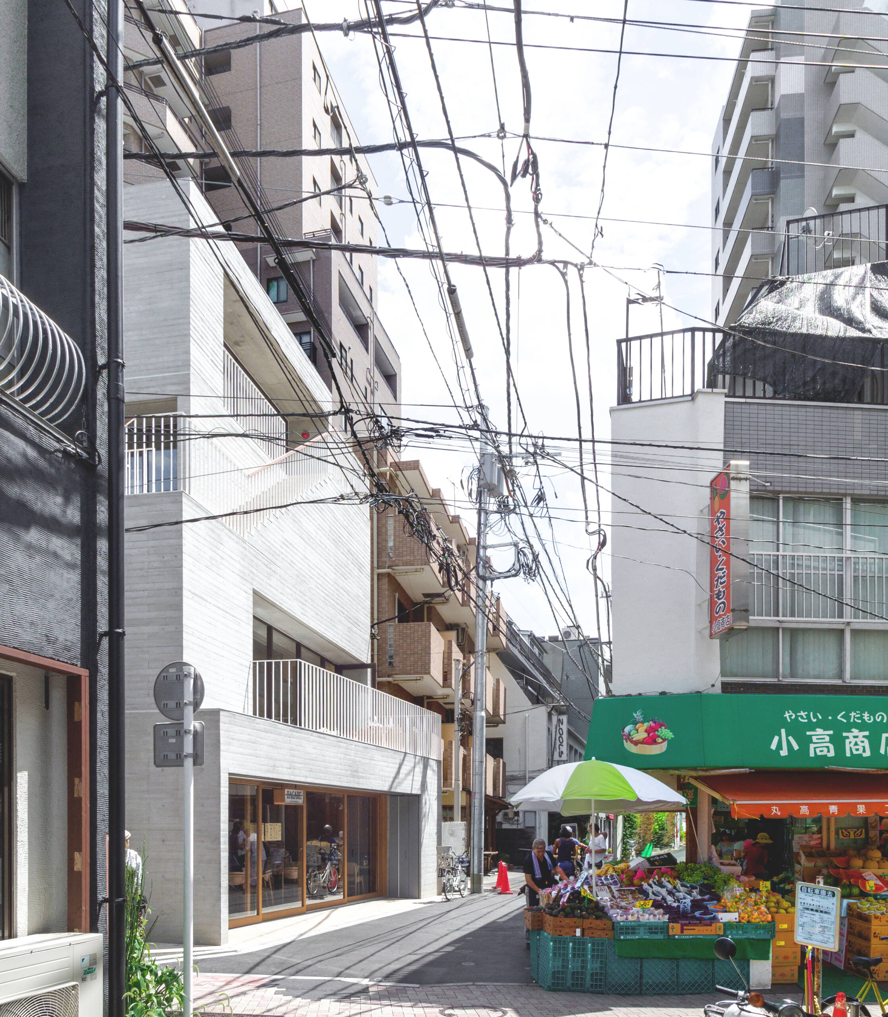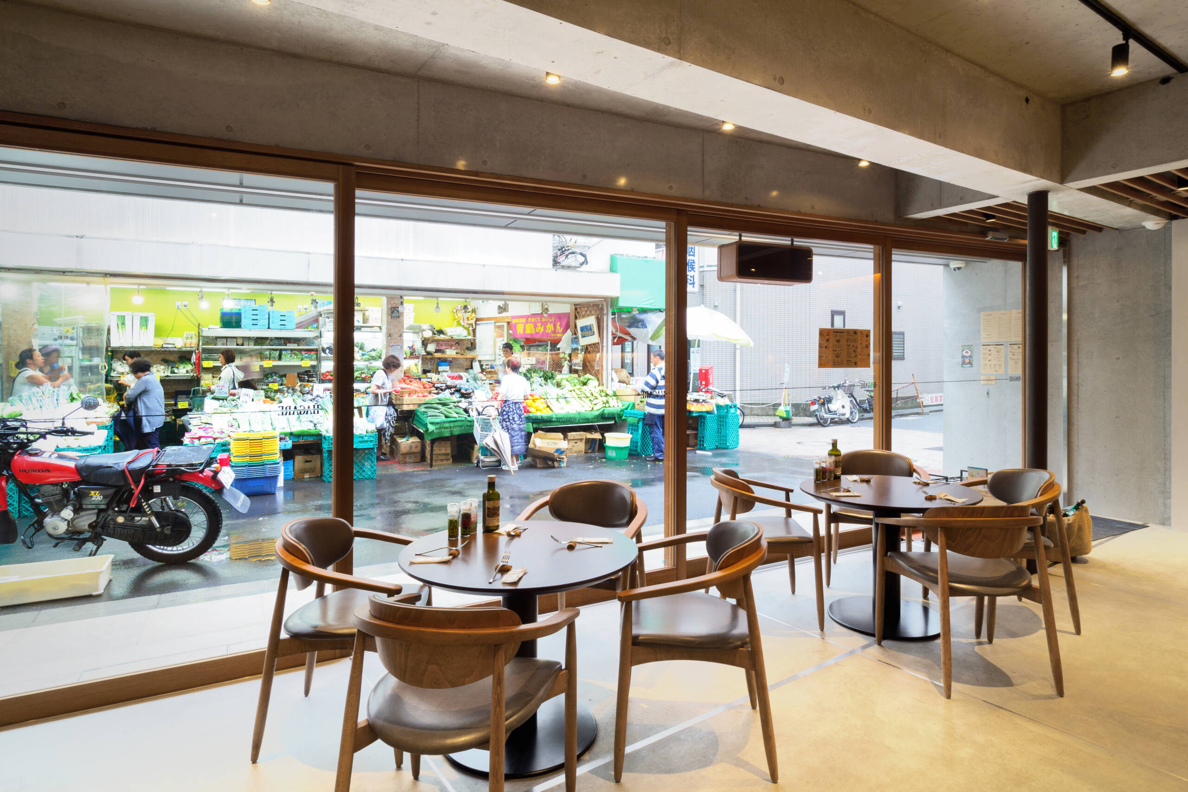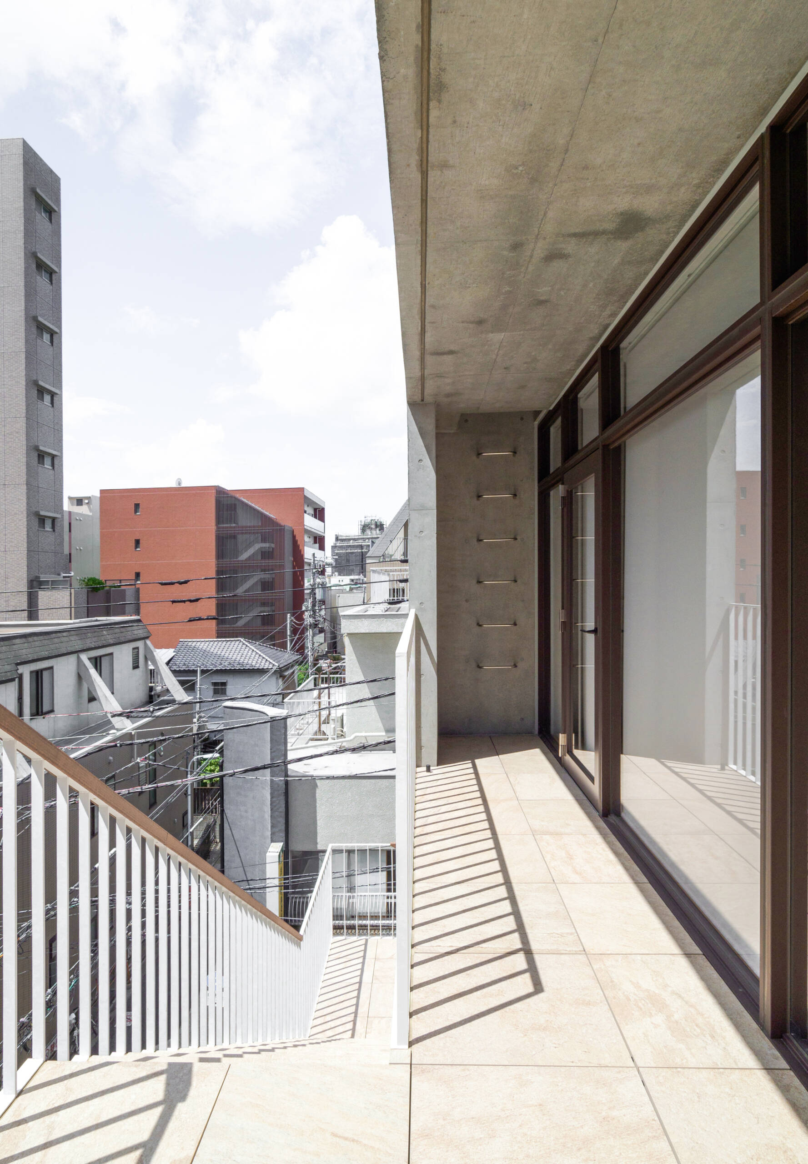「西荻市庭」
"Nishiogikubo market"
西荻市庭はもともとにぎわっている商店街に面している建物である。
商店街の「道」と「店先」の関係が、立体的に登っていく構成とすることで、西荻窪の商店街をねり歩くような風景を立体的に構成している。
現在では各店舗が「道」にオーニングをつけたり、看板を出したり、と思い思いの「店先」をつくり出している。
“Nishiogikubo market” is a building facing a bustling shopping street.
By structuring the relationship between the shopping street’s “road” and “shop front” in a three-dimensional manner, the market creates a scenic walking experience similar to walking through the Nishiogi shopping street.
Currently, each store creates its own unique “shop front” by putting up awnings and signs on the “road”.
設計/横井創馬 TK2
構造/我伊野 威之
主要用途:飲食店・事務所
階数:地上4階
敷地面積:120.22㎡
建築面積:96.55㎡
延床面積:267.83㎡








