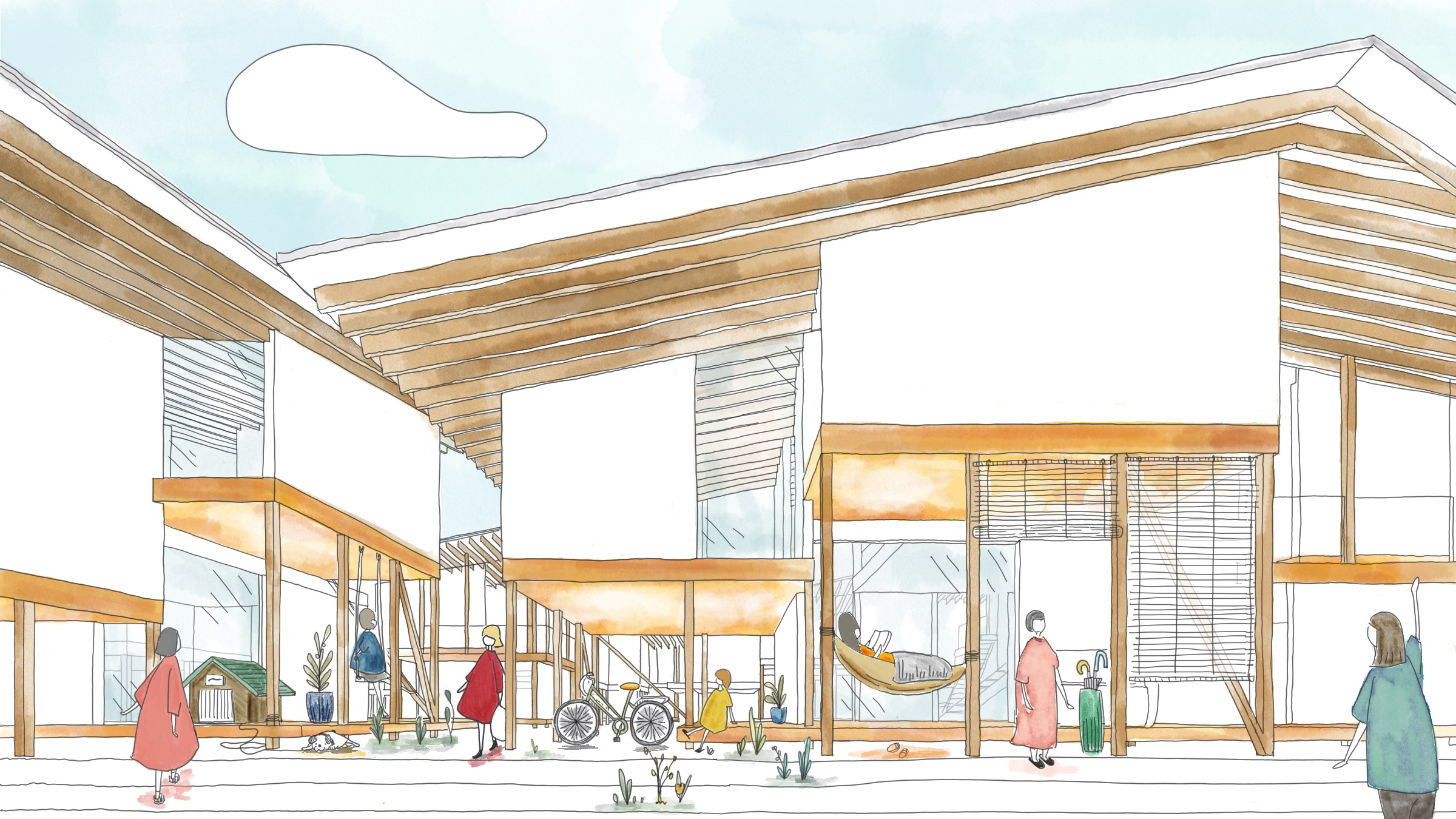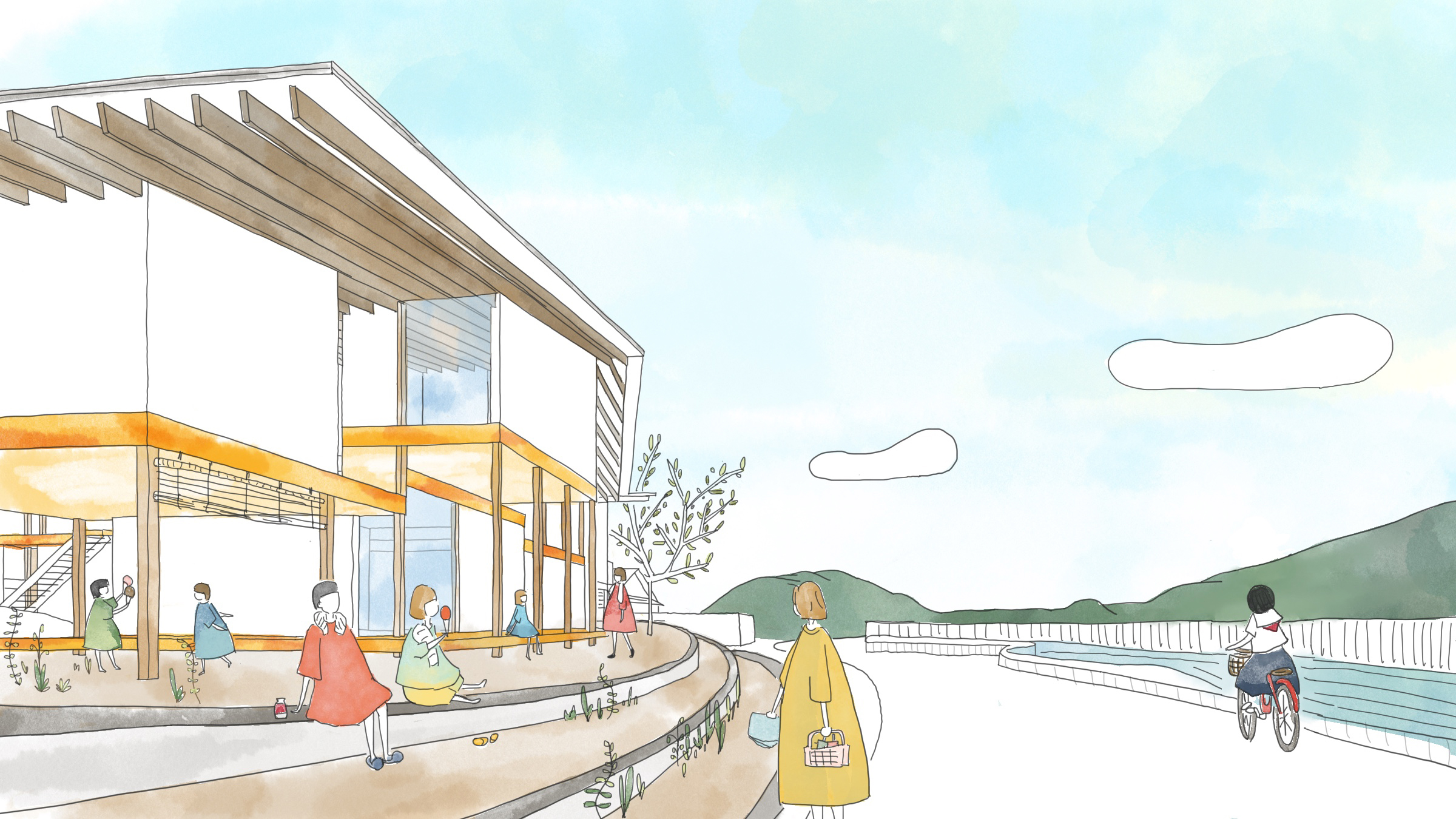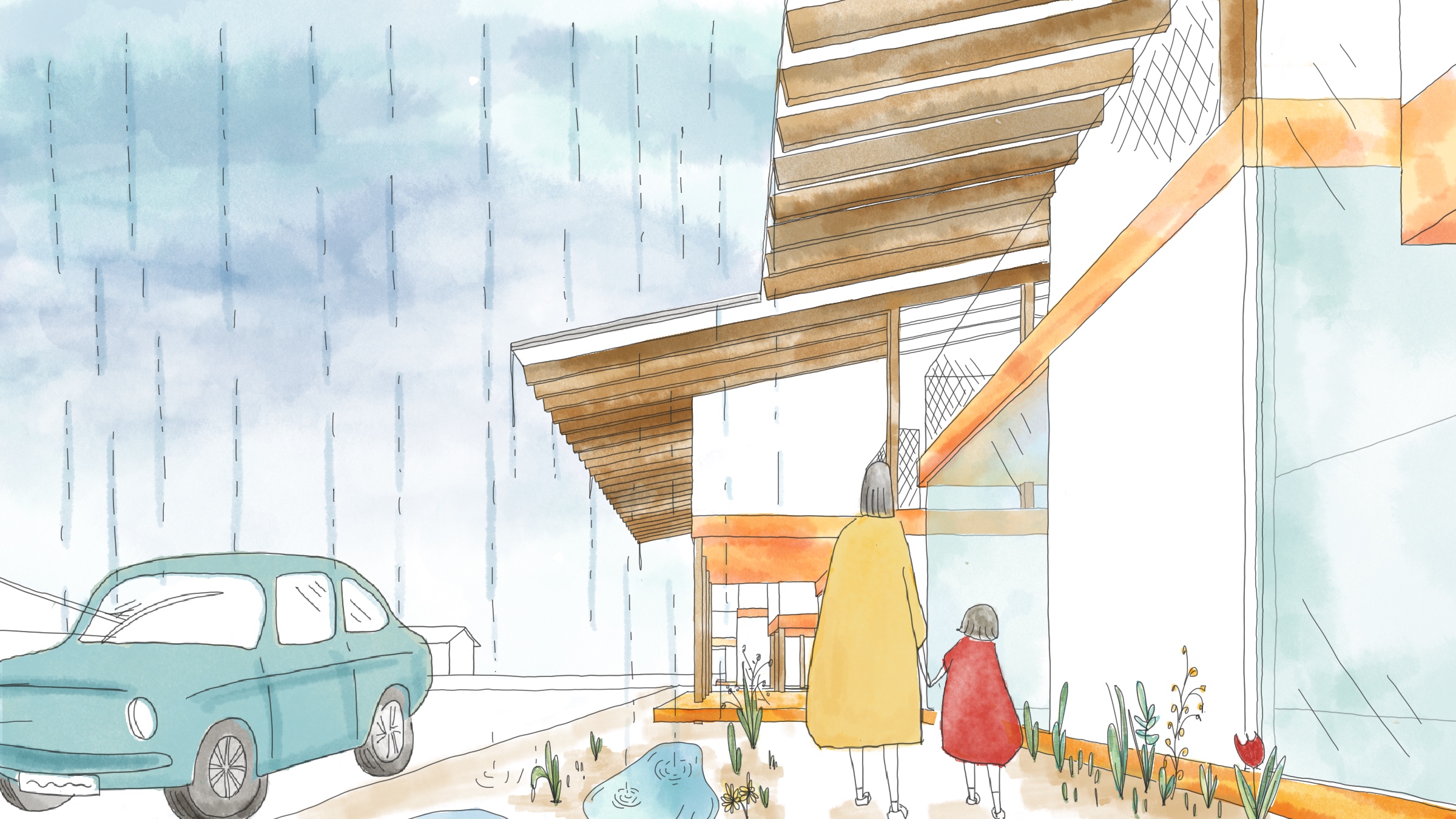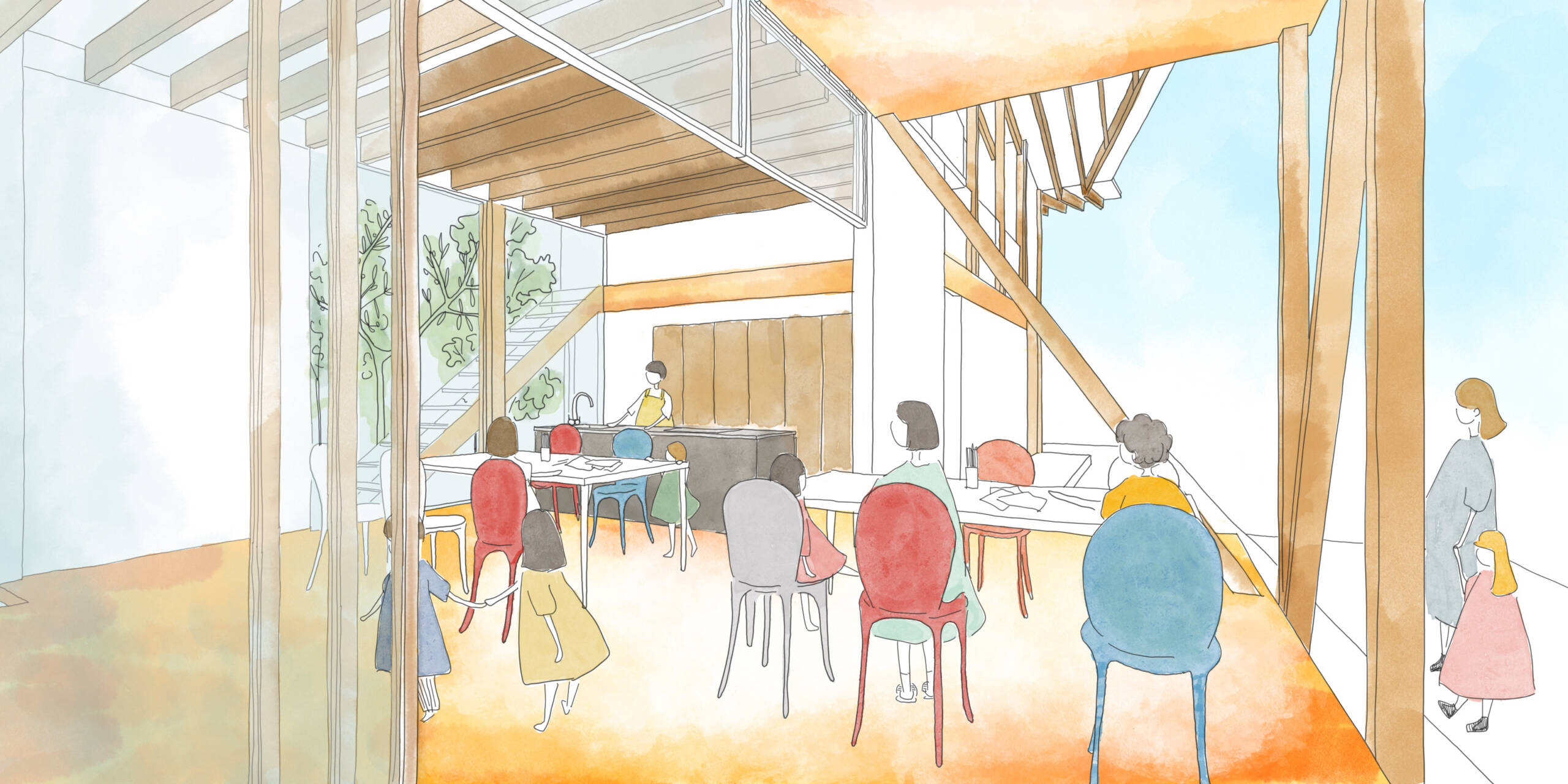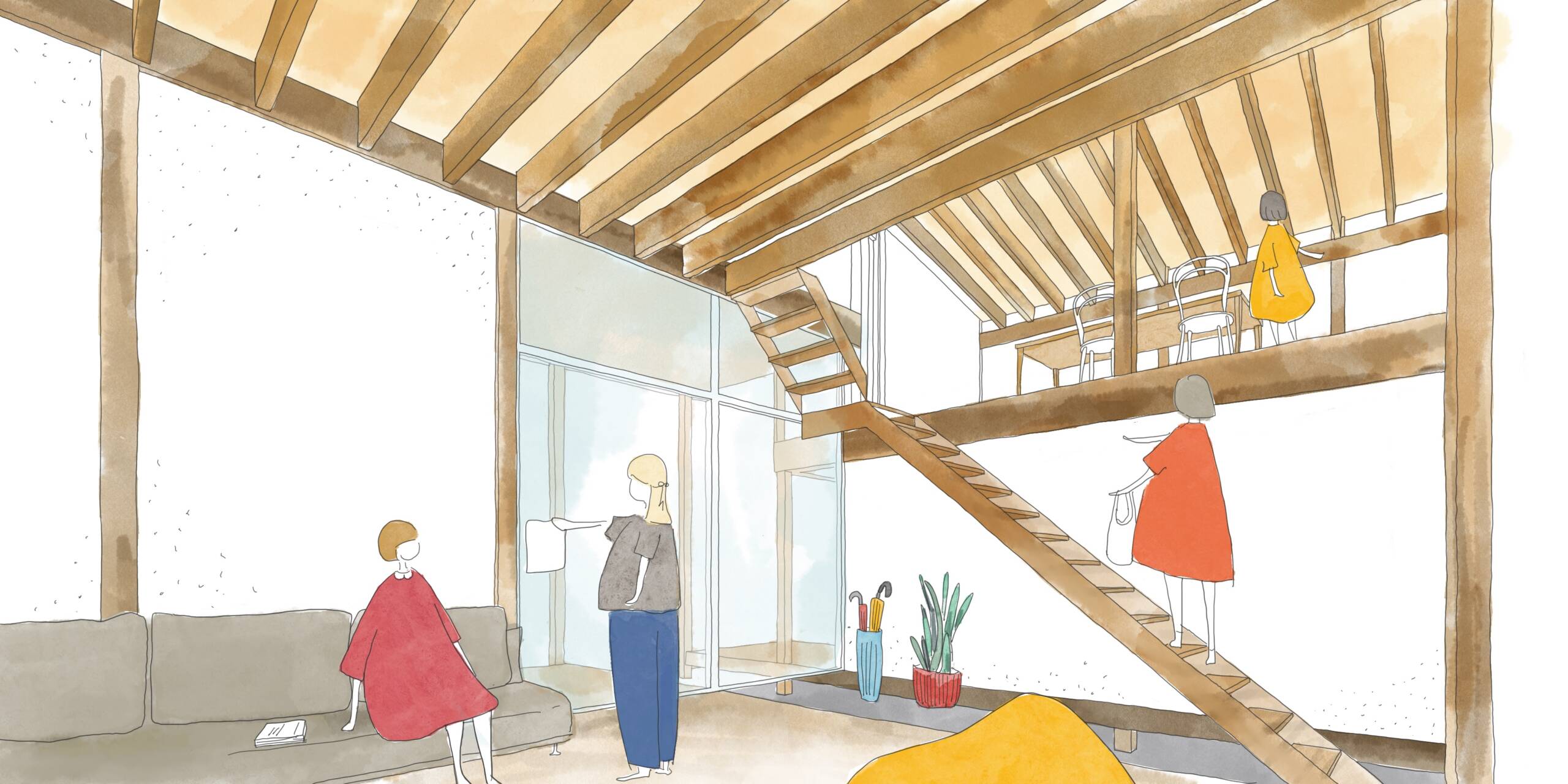「湯浦川の高床」
"Floating house in Yunoura"
湯浦地区住宅 プロポーザル入賞
かつて洪水による大規模な浸水被害を受けた湯浦川のほとりの復興住宅の計画。
この地区の水害レベルである「L1浸水1m、高潮浸水3m、L2浸水5m」の段階に合わせてスキップフロア形状の住宅を設計した。
それぞれの浸水の状況によって人やモノが段階的に避難できる設計となっている。
また、湯浦の風景を維持するため、河川と瓦屋根、山の連続した風景をつくりだしている。
敷地をゆるやかに囲い込むような配置とすることで、子育て世代が安心して子供たちを遊ばせられる中庭を作っている。
This is a plan for reconstruction housing along the Yurakawa River that suffered from a large-scale flood damage in the past. The housing is designed in a skip floor shape according to the flood levels of “L1 flood 1m, high tide flood 3m, L2 flood 5m” in the area. It is designed so that people and objects can evacuate step by step depending on the situation of each flood.
In addition, in order to maintain the scenery of Yurakawa, the design creates a continuous view of the river, roof tiles, and mountains. By arranging the site gently to surround it, a courtyard are created where the generation raising children can play with peace of mind.
設計/横井創馬 佐瀬和穂
構造/円酒構造設計 担当/円酒 昇
主要用途:公営住宅
階数:地上2階
敷地面積:3915.16㎡
建築面積:950㎡
延床面積:1372.5㎡




