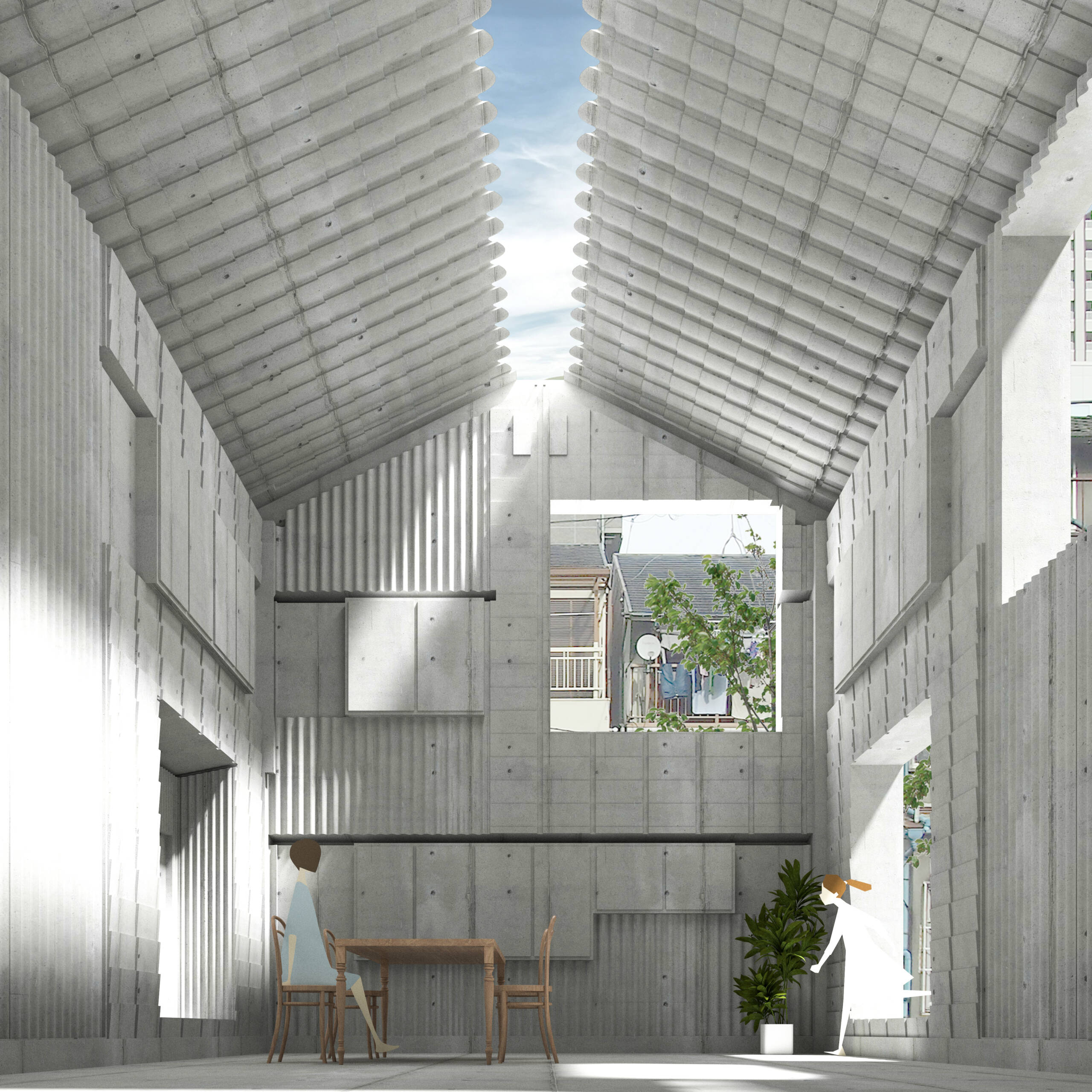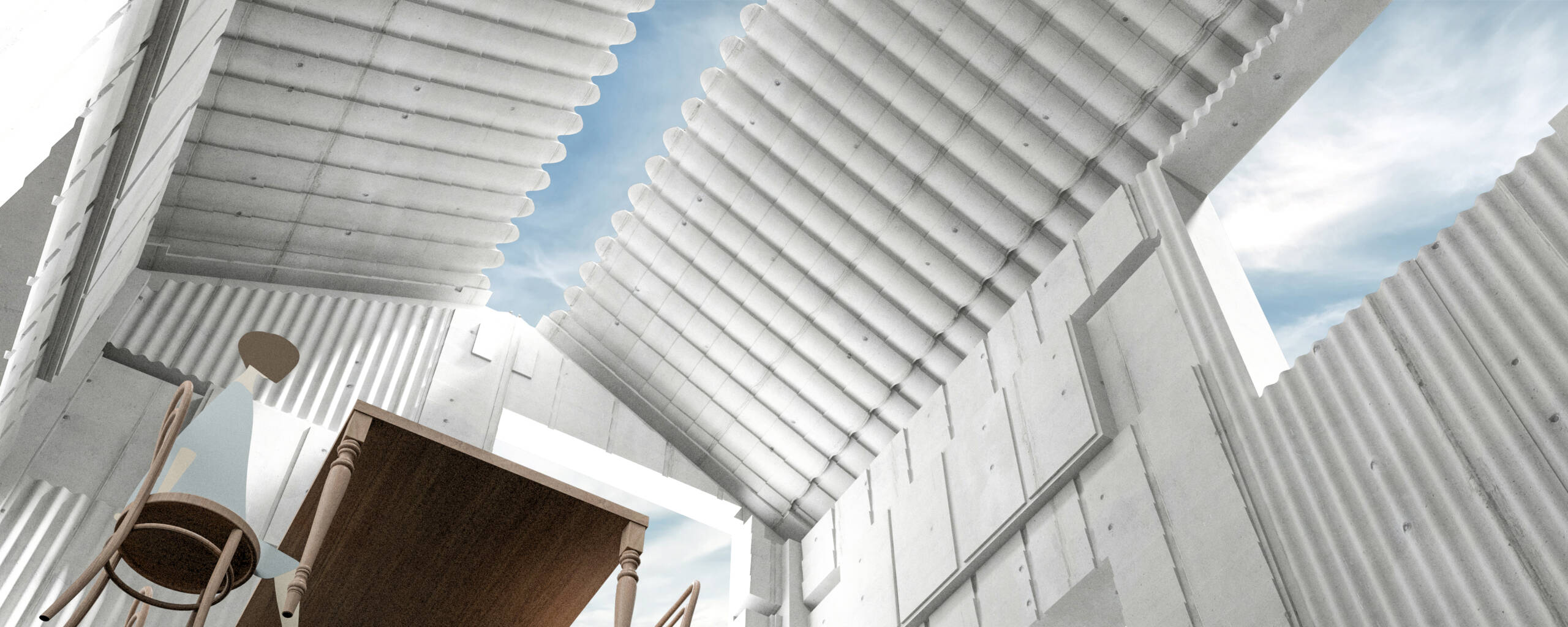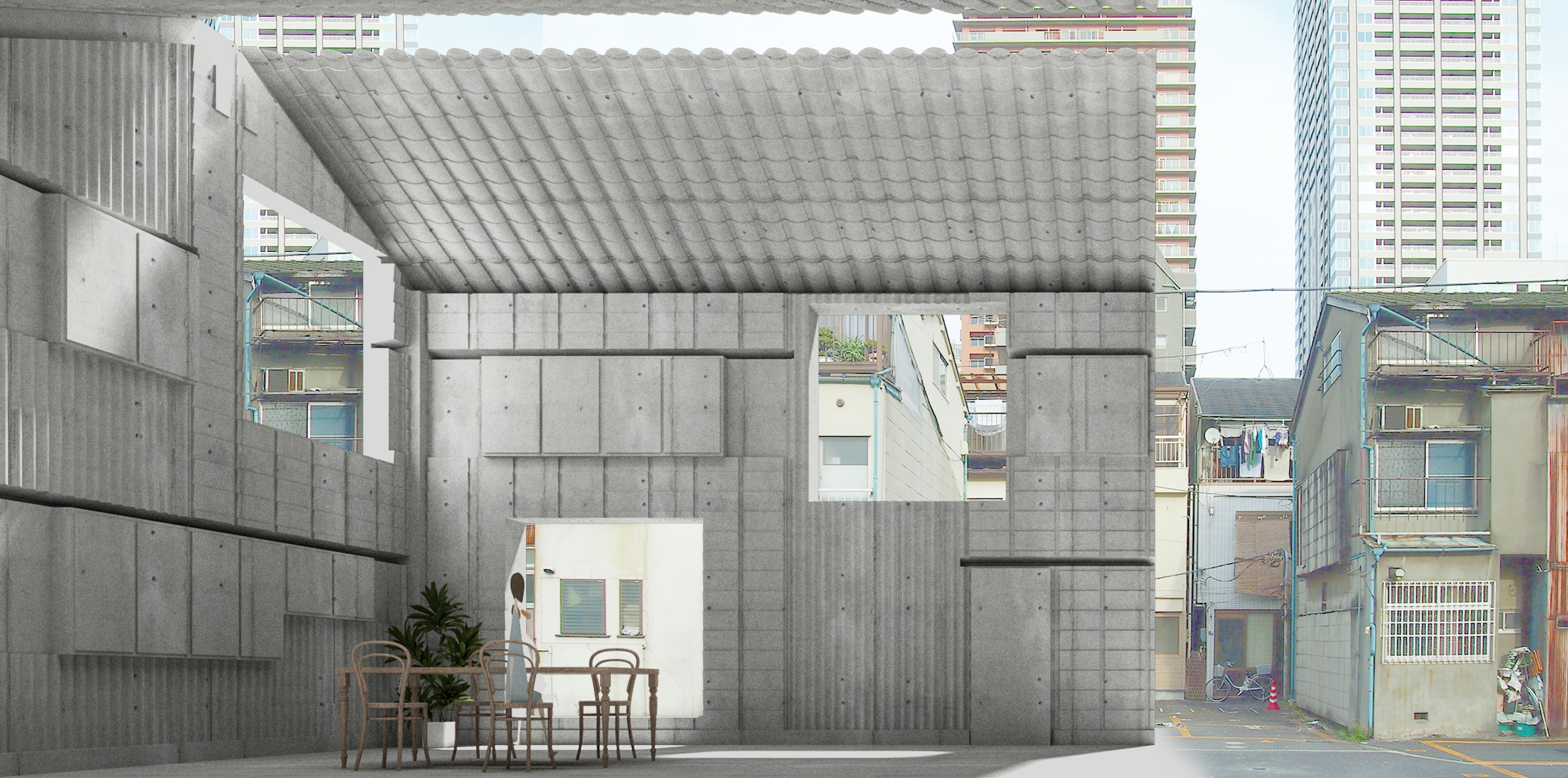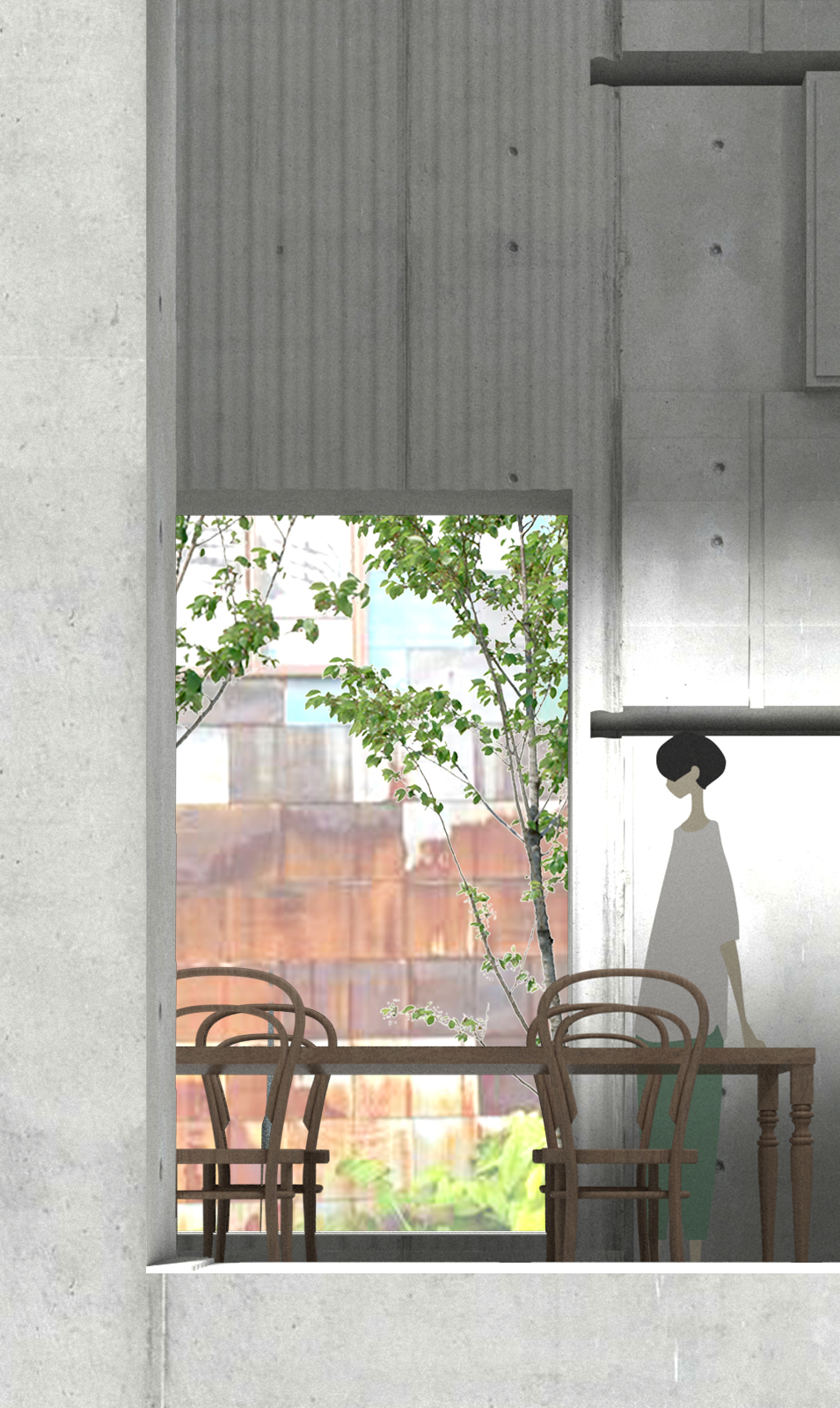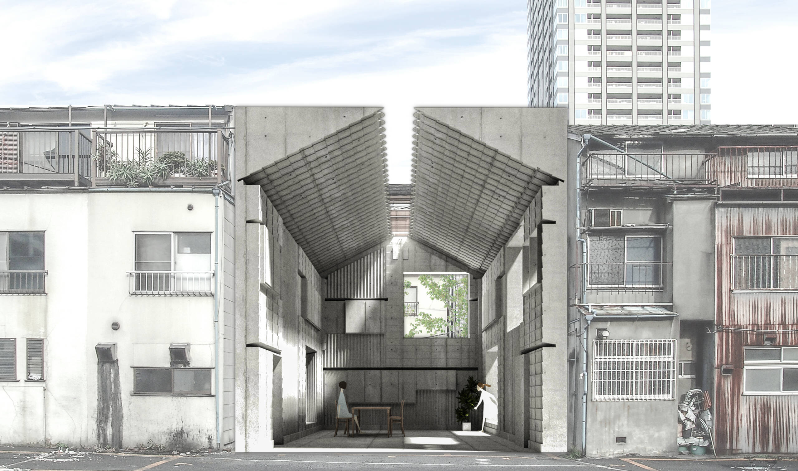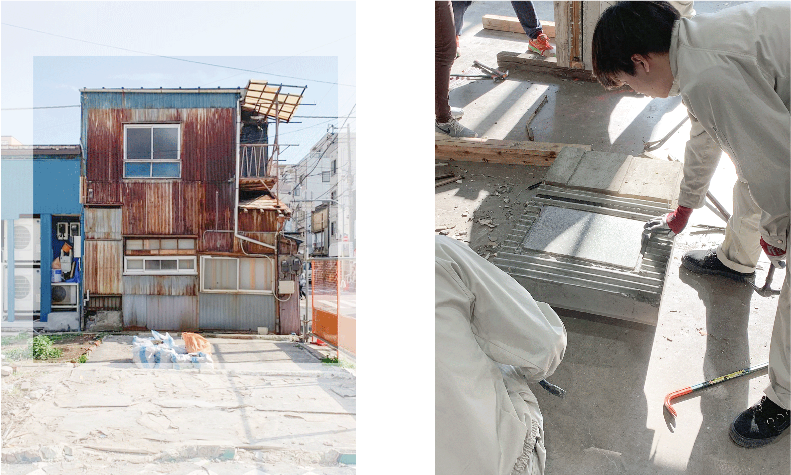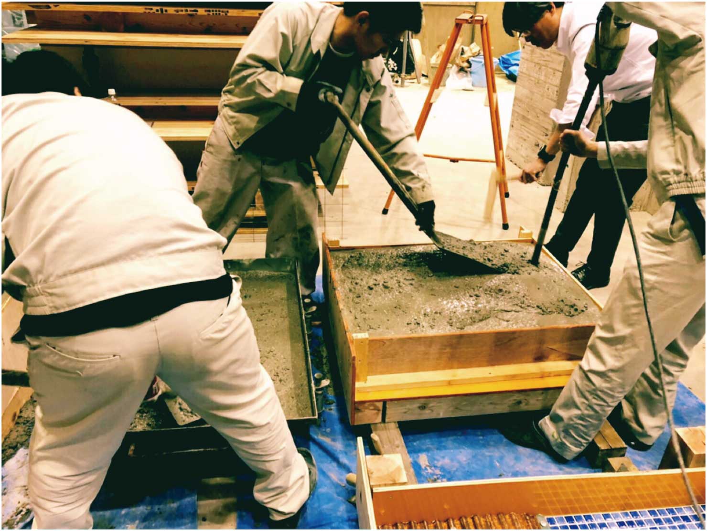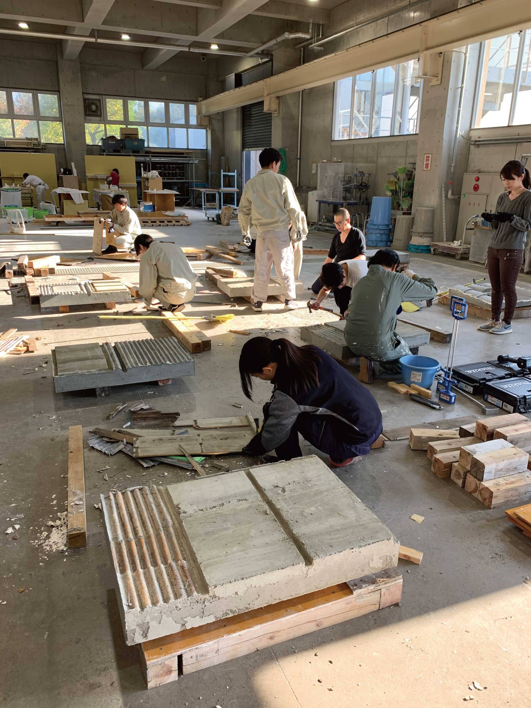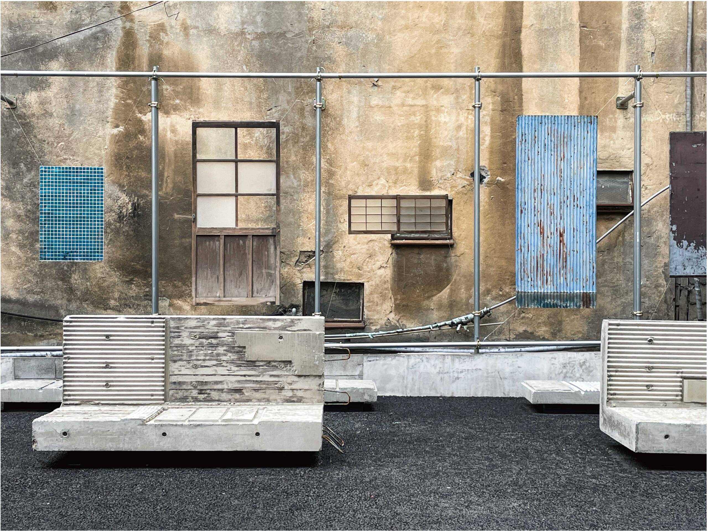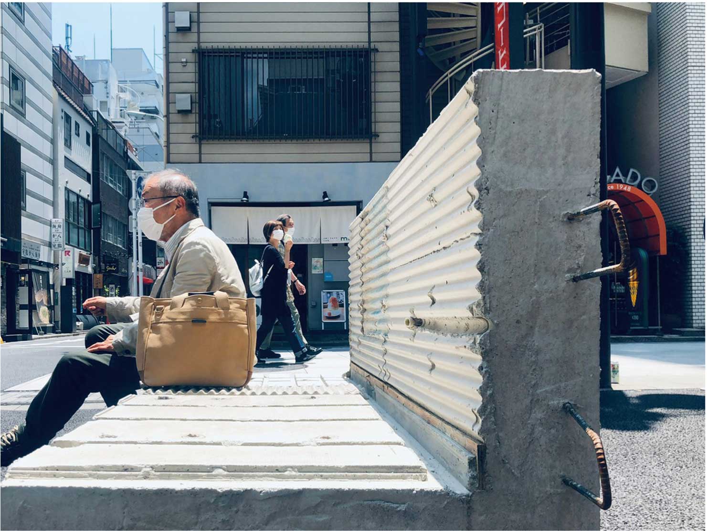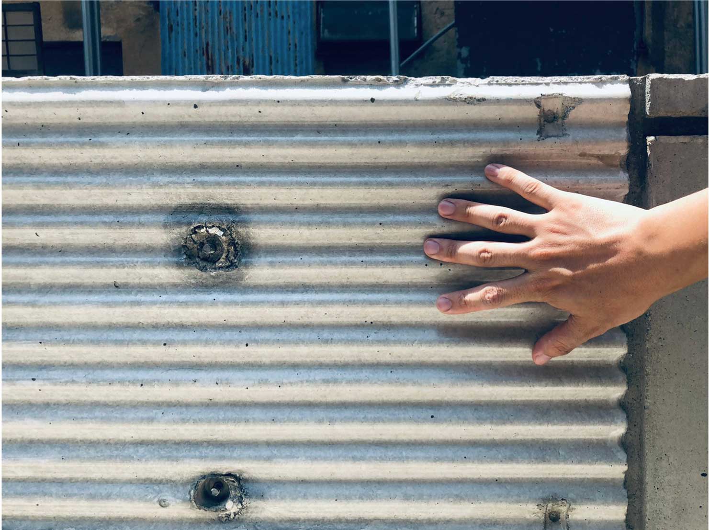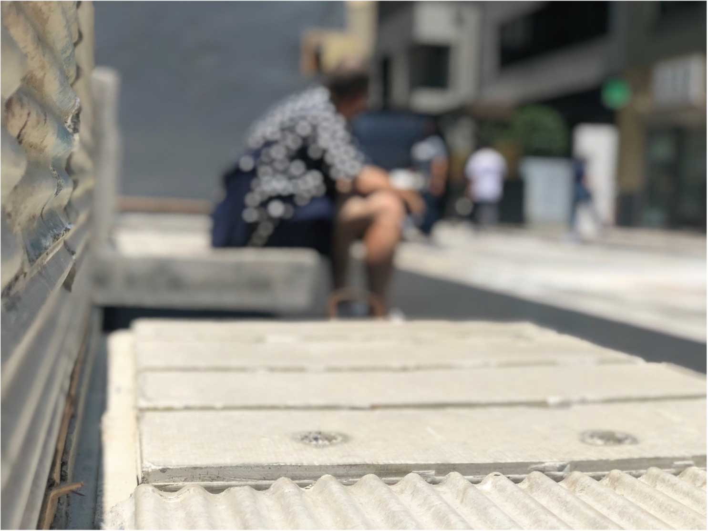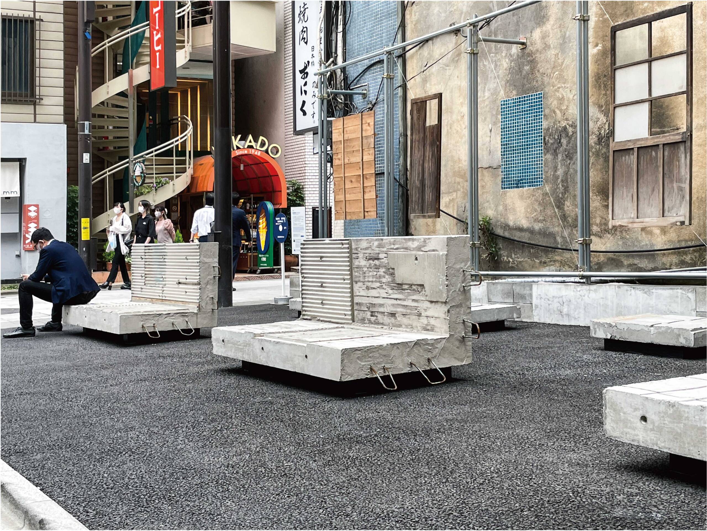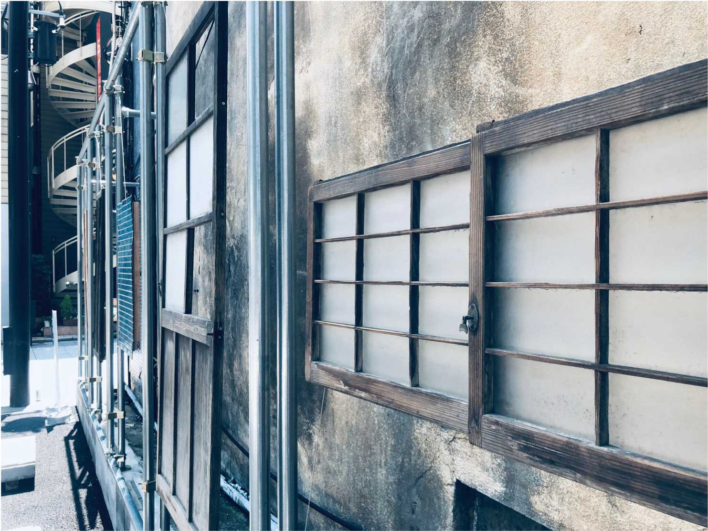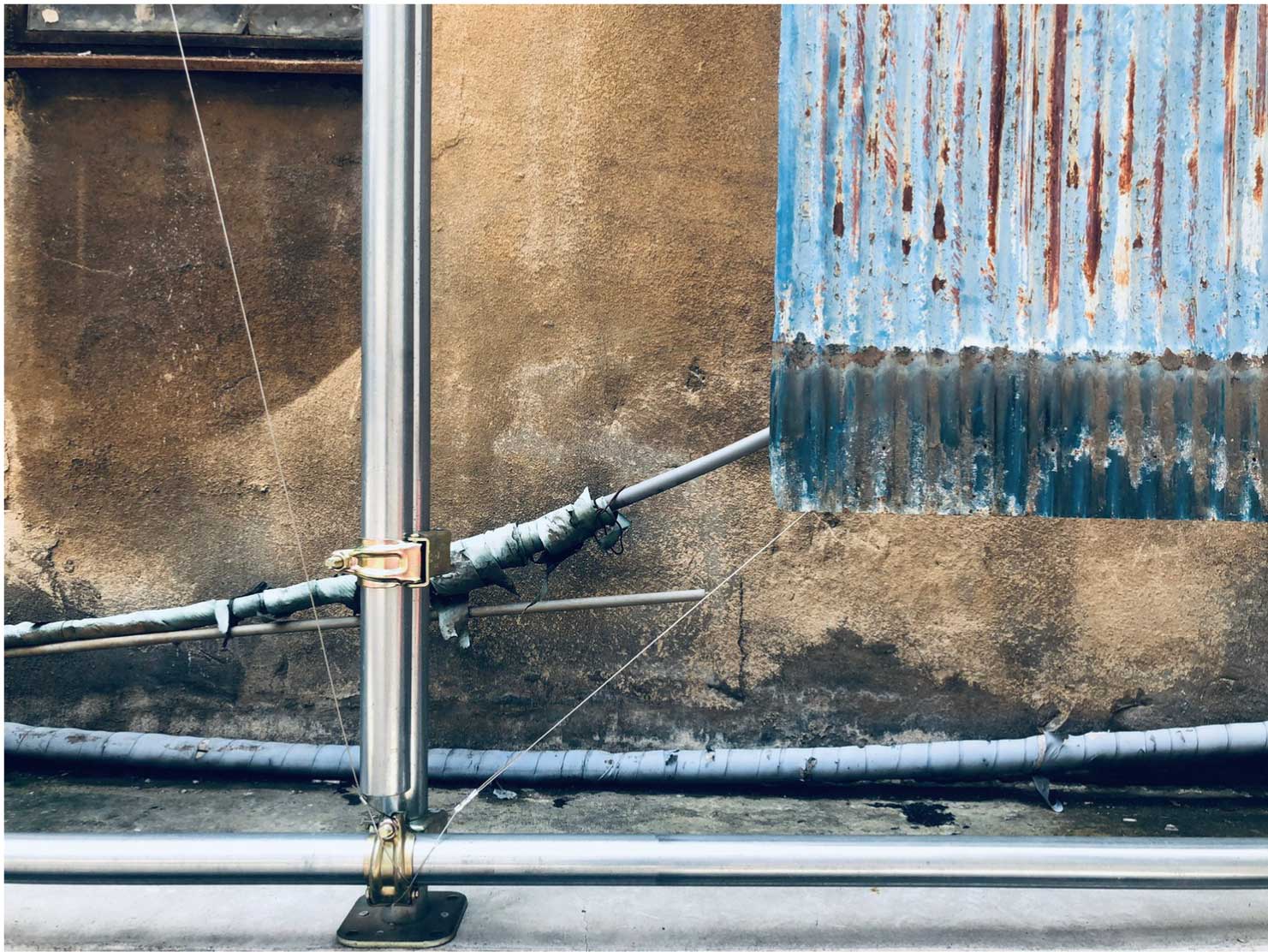「東京型家」
"KATAYA"
東京ビエンナーレ出展作品
東京型家とは木造民家の外周にコンクリートを打設して「建物の型を取る」というプロジェクトです。
それによって、あたらしく生まれてくる建物は、以前の記憶を持ったまま生まれてきます。
海外に比べ日本、特に東京の風景はスクラップアンドビルドによって形成されています。
コロコロと変わる都市の風景は、経済成長や流動性を高める一方で、都市の歴史の積層性や、脈絡、物語を喪失させてしまっています。
この単純なスクラップアンドビルドを脱却し、都市に歴史の積層性をもたらすことで、新しいものとしての価値に勝る、価値の創造を行いたいと考えています。
“KATAYA” is a project that casts concrete on the outer perimeter of wooden houses to “take the shape of the building.” As a result, the newly created building will retain its past memories. Compared to other countries, especially Tokyo, the landscape in Japan has been shaped by scrap-and-build methods. The changing landscape of the city, while increasing economic growth and fluidity, is also causing a loss of the city’s historical layers, context, and story. The idea behind this project is to move away from simple scrap-and-build methods and bring a historical layer to the city, creating value that surpasses its value as a new object.
設計/セカイ 一條真人 村上奈津美 アキナイガーデン
構造/円酒構造設計 担当/円酒 昇
主要用途:アートプロジェクト

